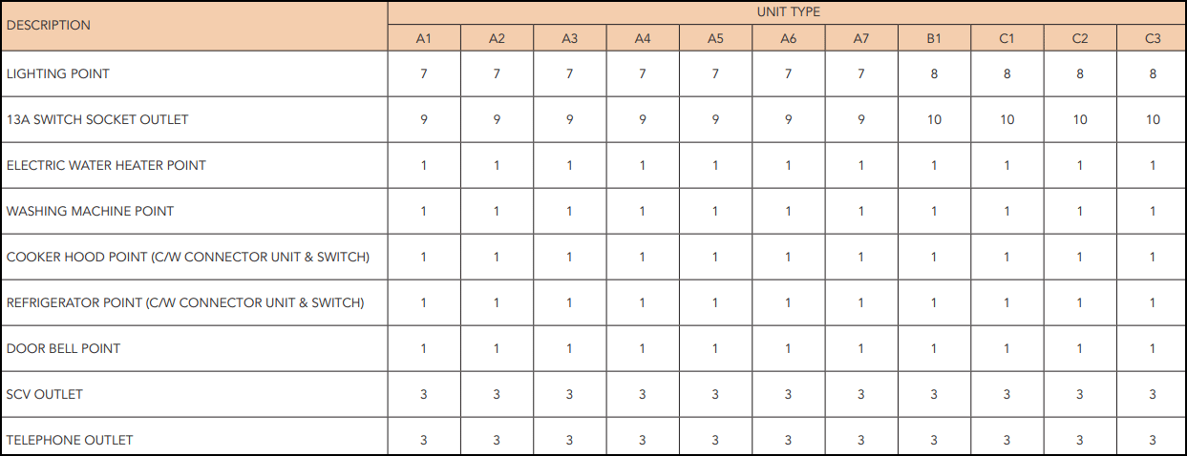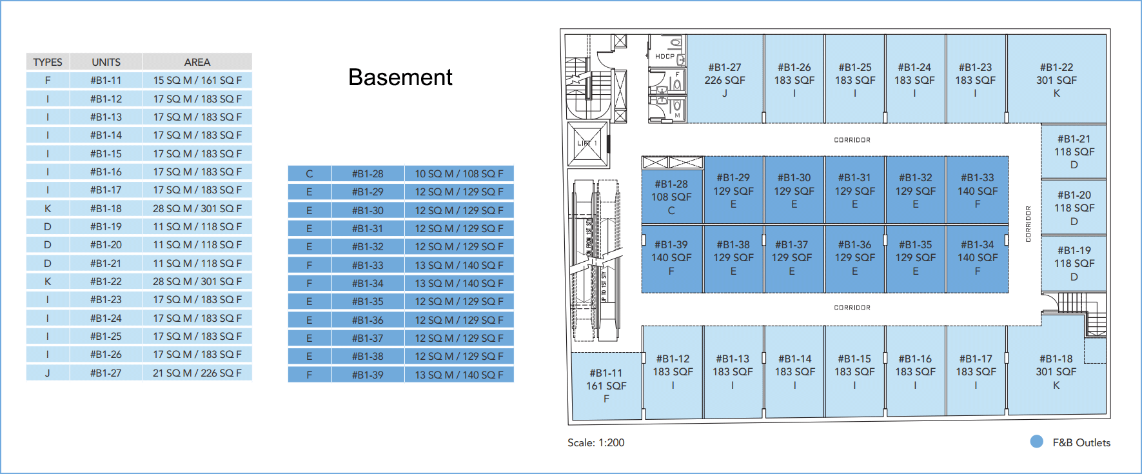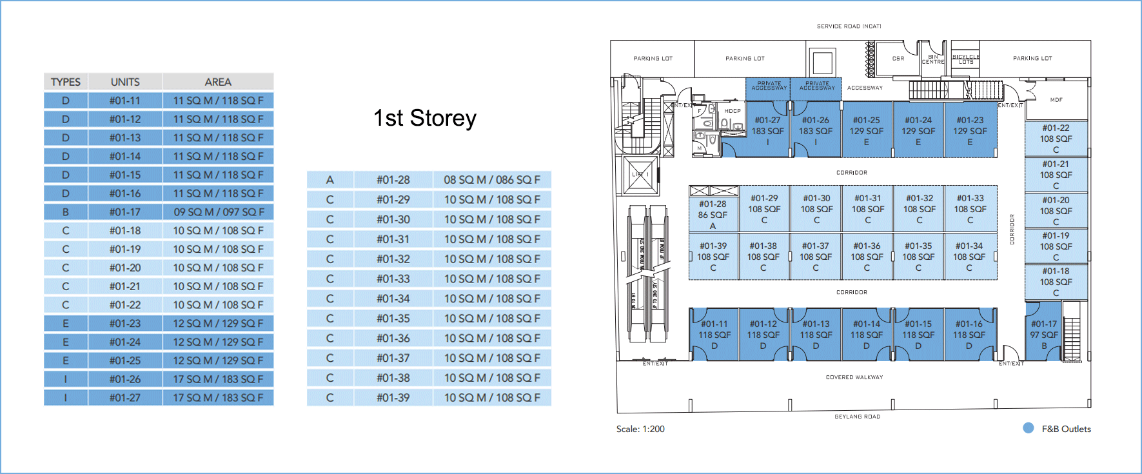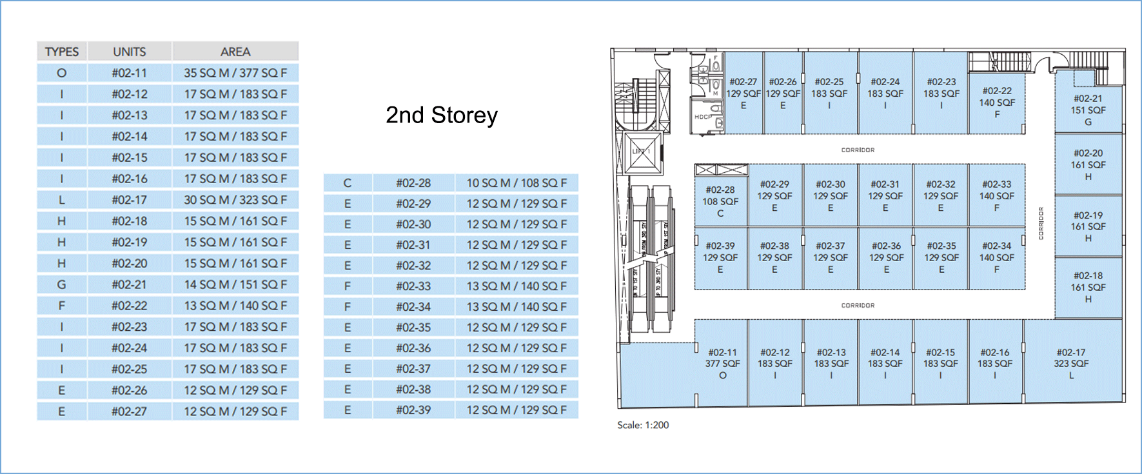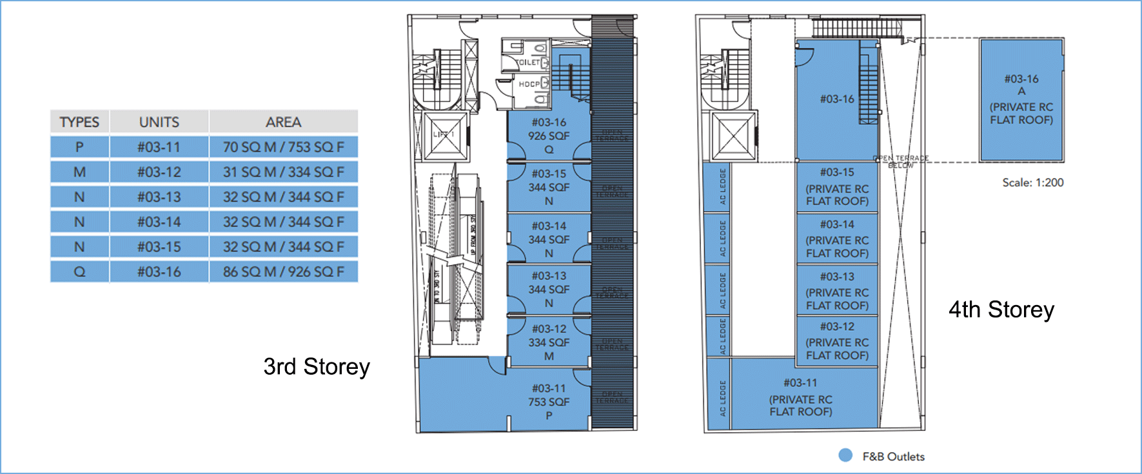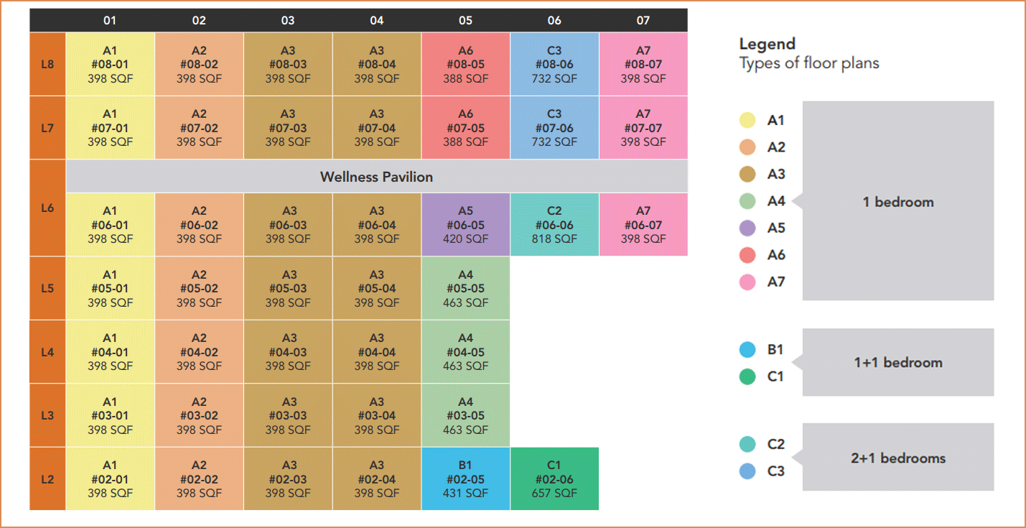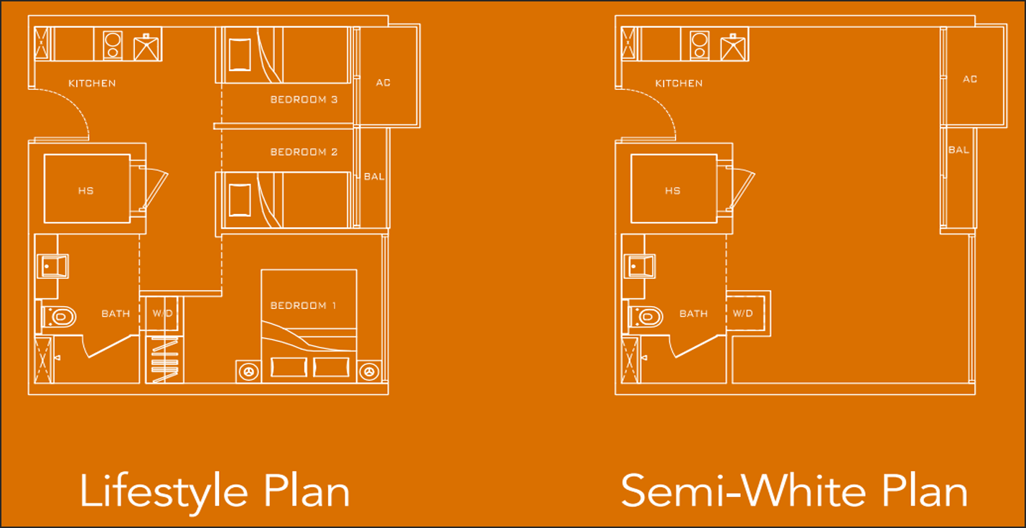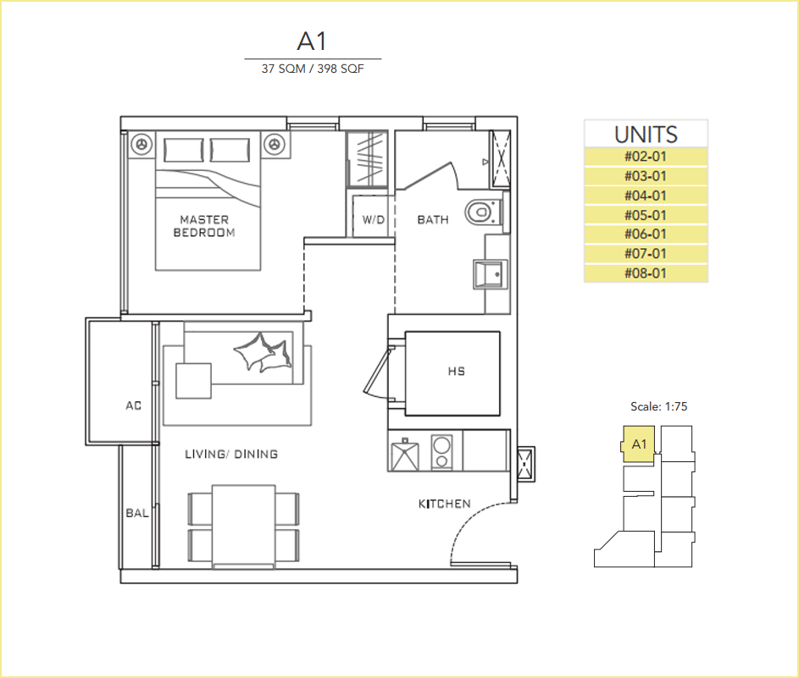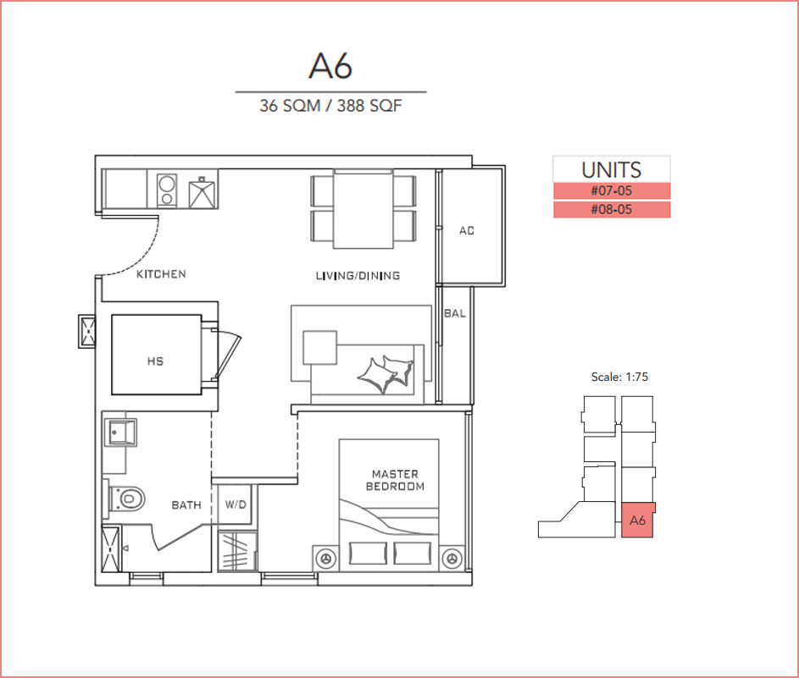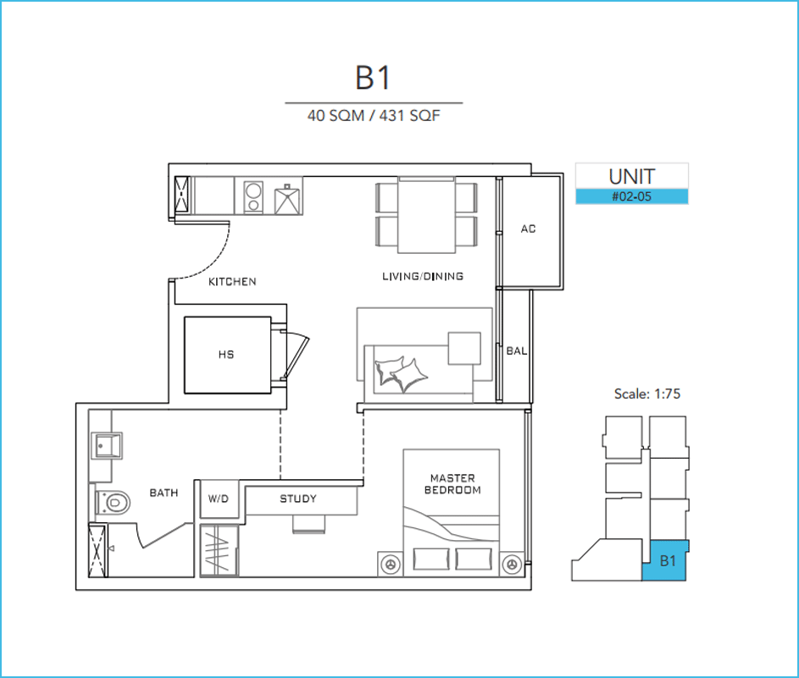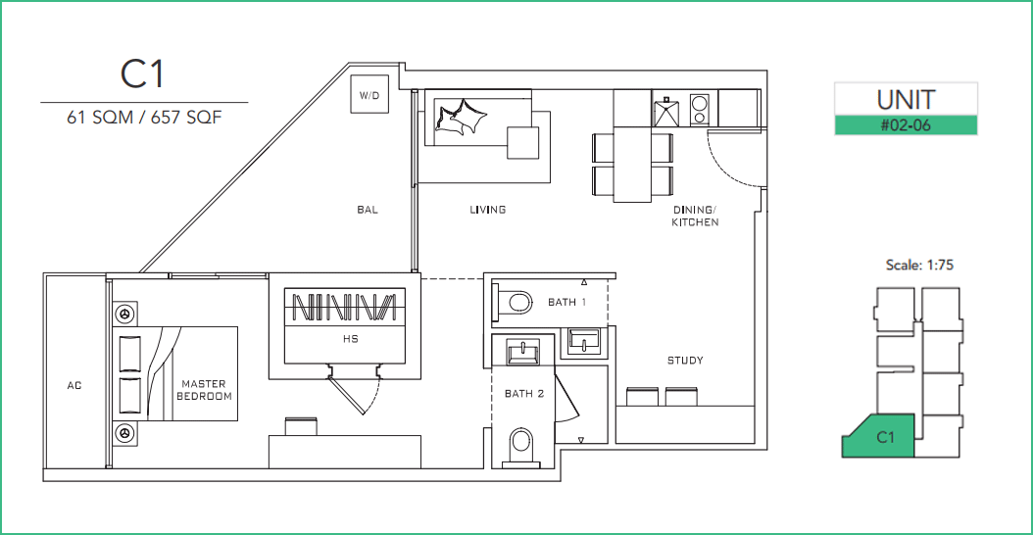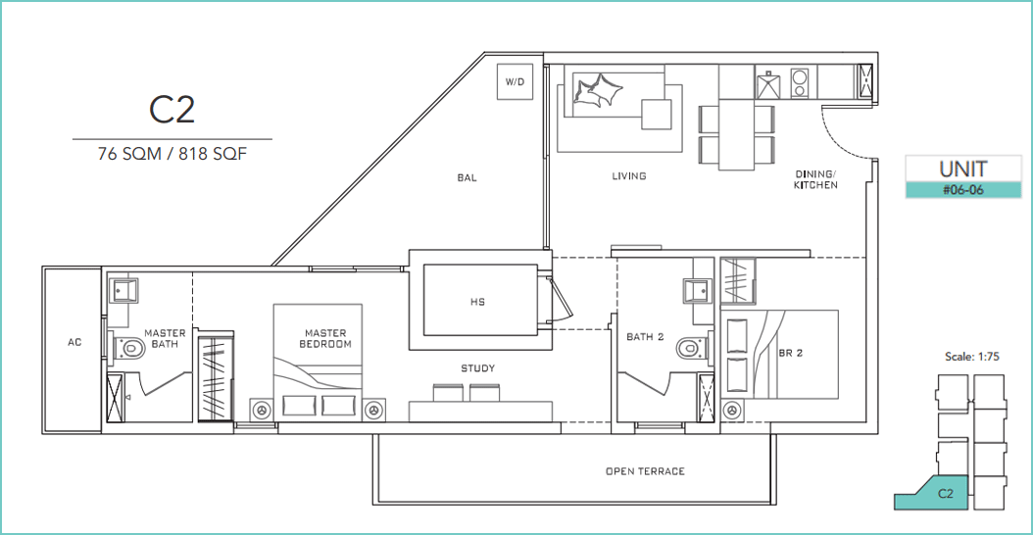Pavilion Square Units Mix
Residential
| Unit Type | No. of Units | Units Size |
| 1 Bedroom | 34 | 388 to 402 sqft |
| 1 Bedroom + Study |
5 | 431 to 675 sqft |
| 2 Bedroom + Study |
3 | 731 to 818 sqft |
| Total | 43 Residential Units | |
Commercial
Commercial |
No. of Units |
Units Size |
| 1 unit | 75 sqft 97 sqft 151 sqft 226 sqft 323 sqft 334 sqft 377 sqft 753 sqft 926 sqft |
|
| 2 units |
301 sqft | |
| 3 units |
344 sqft | |
| 4 units |
161 sqft | |
| 6 units |
140 sqft | |
| 9 units |
118 sqft | |
| 18 units |
108 sqft | |
| 20 units |
183 sqft | |
| 22 units |
129 sqft |
ELECTRICAL SCHEDULE
It is important to only engage the Official Direct Developer sales team to assist you. There are several complex procedures and key factors to consider before committing to purchase a unit Rest assured that all our representatives are certified, well-trained and committed to delivering. Take a look Pavilion Square developer to study more information.
Pavilion Square Floor Plans & Specs
Commercial Retail
Residential
Every aspect of Pavilion Square’s residences has been designed to suit your needs. If you are an individual seeking an exquisite living experience, the awe-inspiring lifestyle plan will definitely make you feel at home. For those who enjoy having freedom through space, we provide here a commodious semi-white plan.

