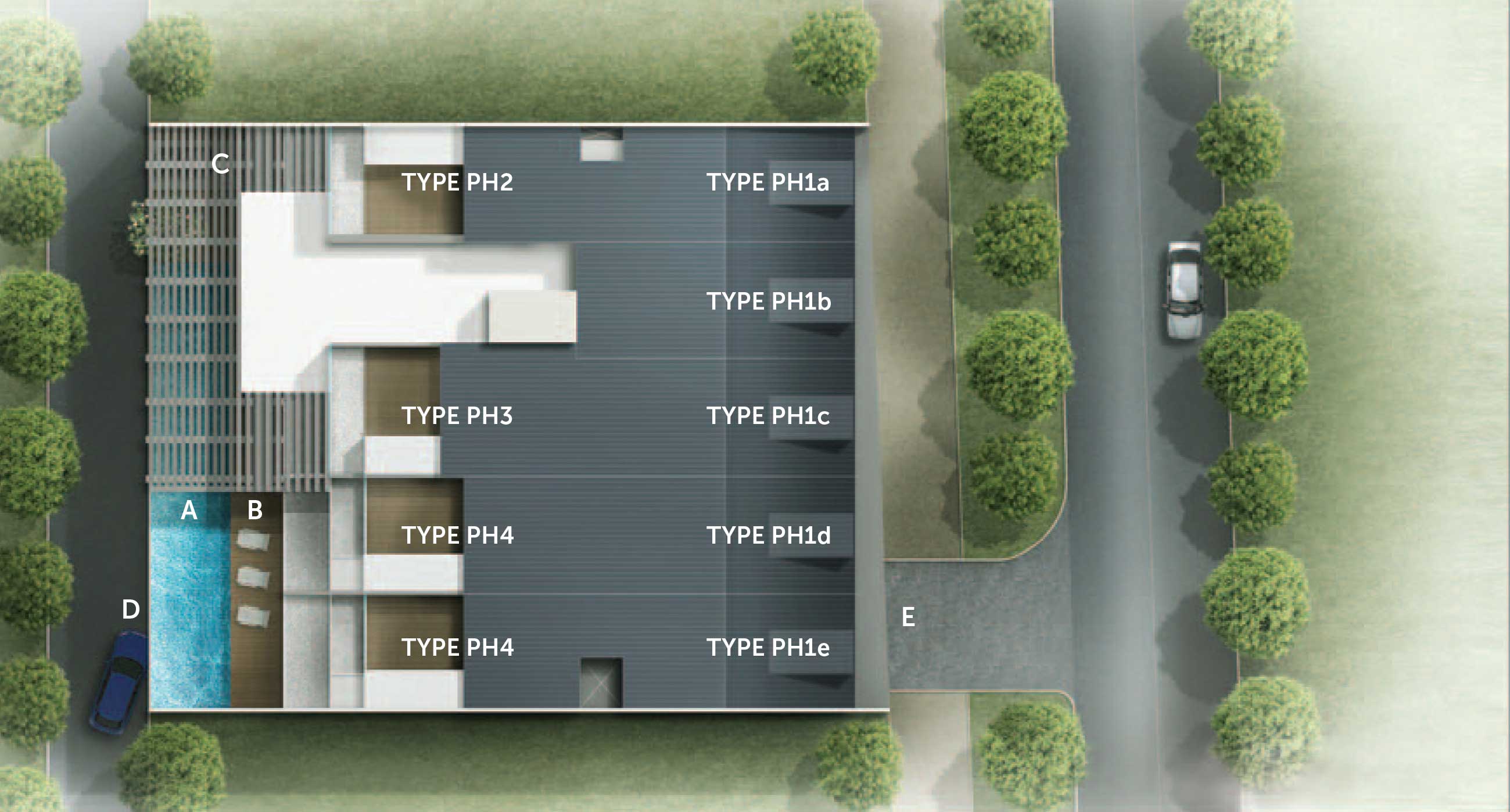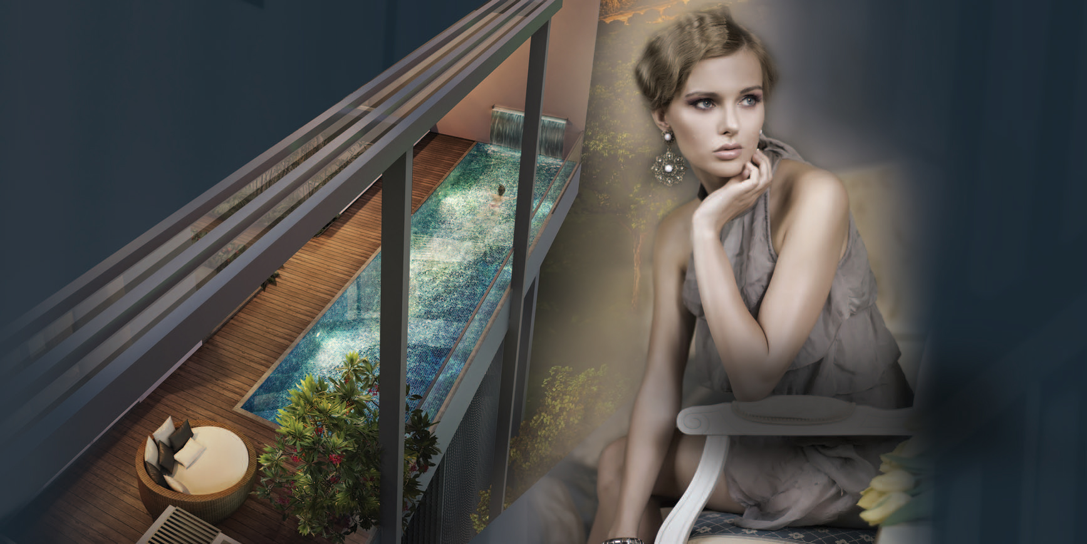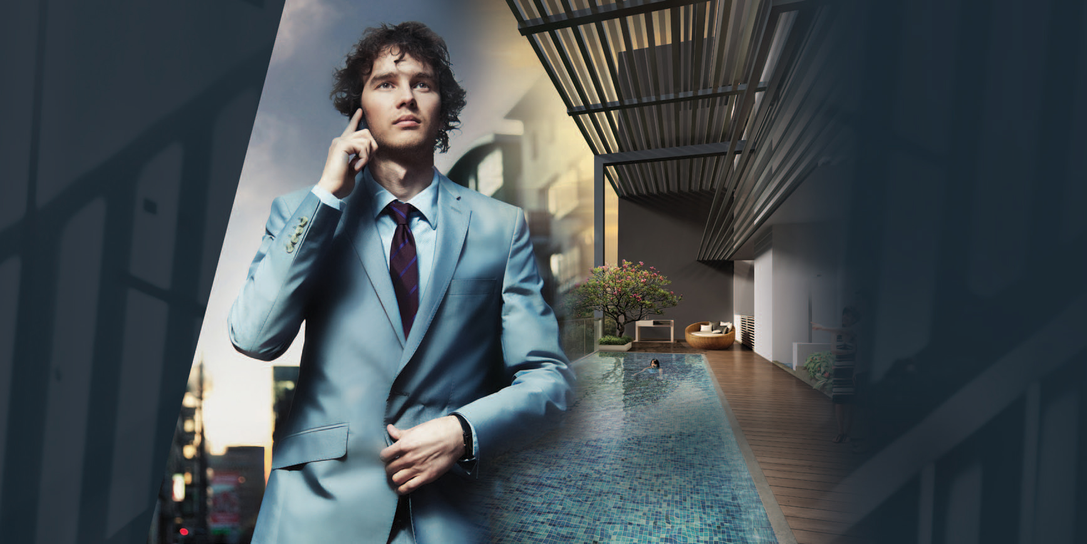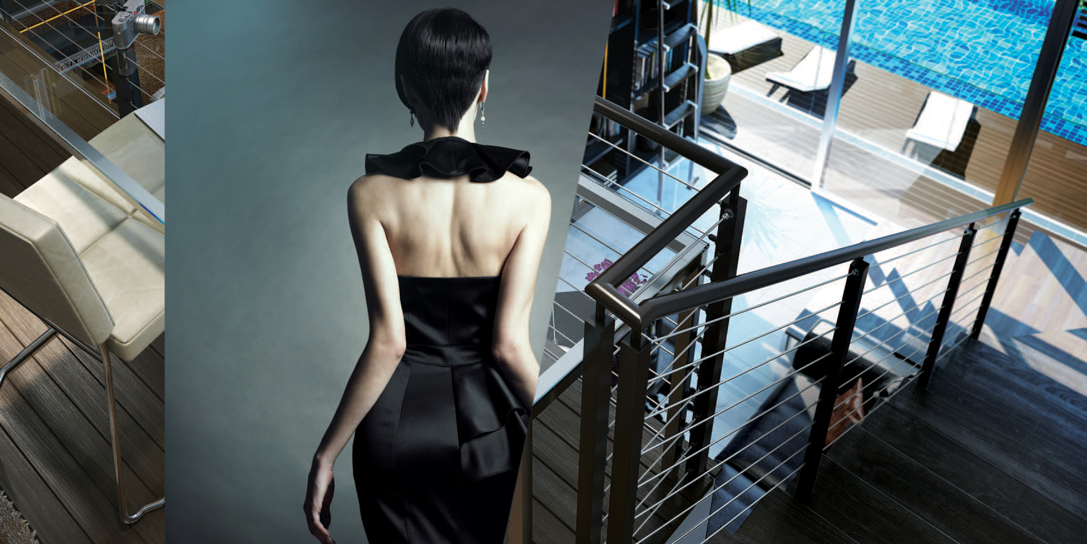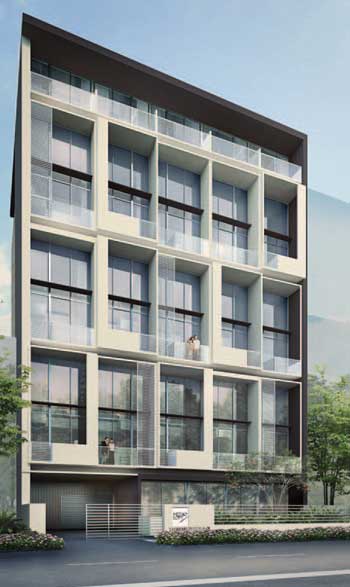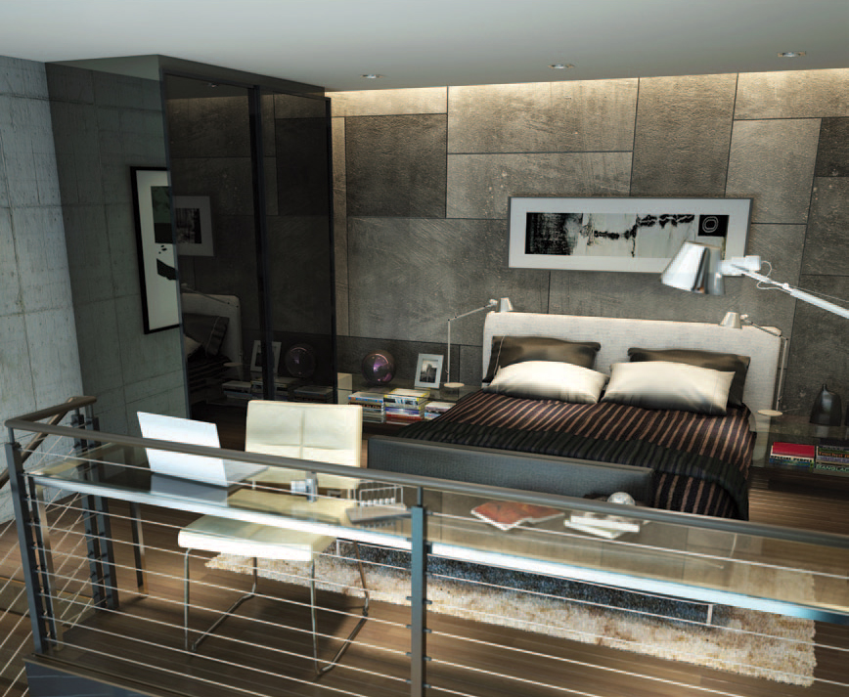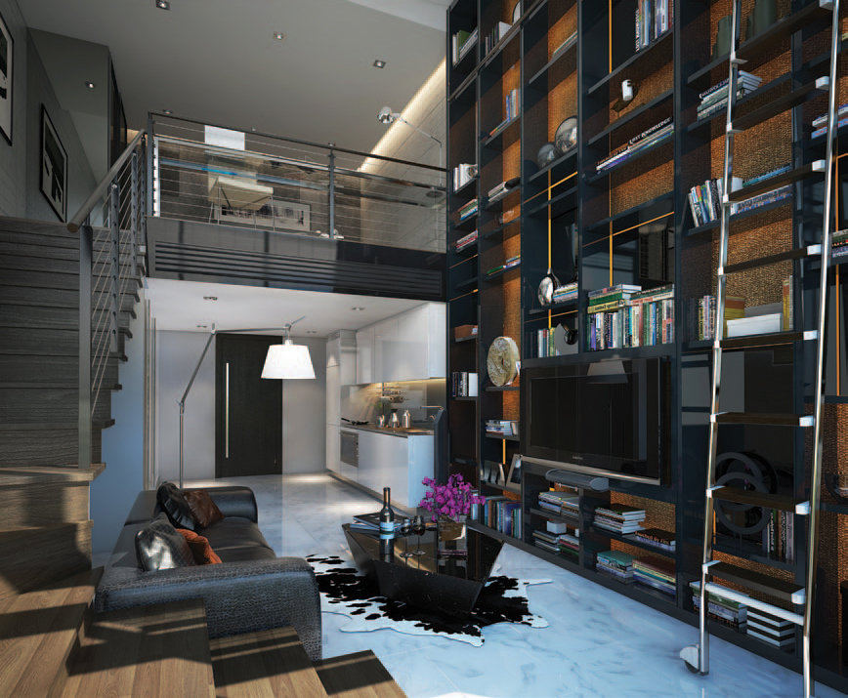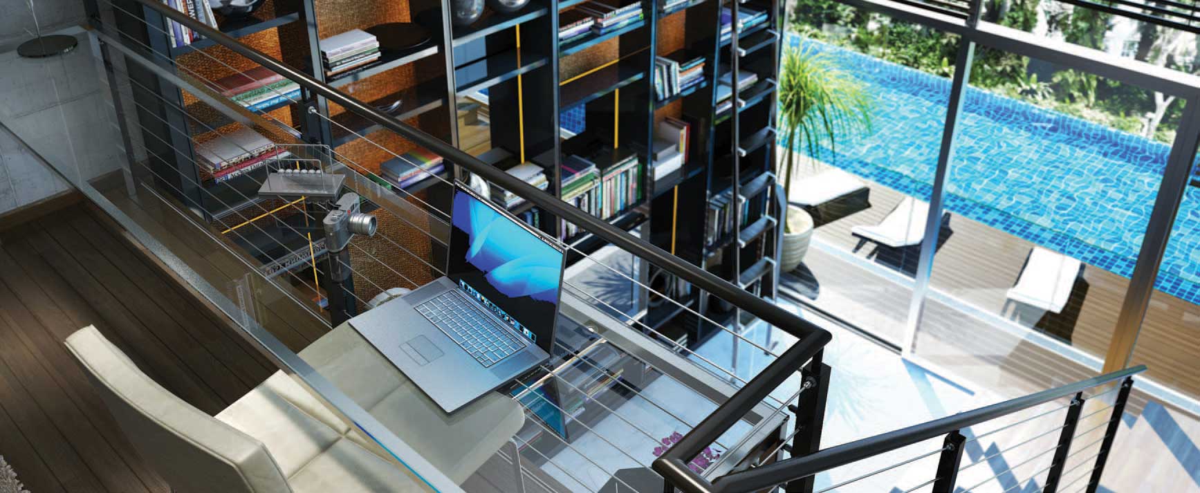Metro Loft offers 31 units with nine penthouses adorned with spacious and private balconies. Residents will enjoy top-of-the-line fittings and fixtures as well as premium appliances that offer a whole new level of stylish living. Its unique loft concept ensures an exceptional and creative use of living space with its mezzanine level design.
To continue, please take a look Typical Layout Units in the next page and require detailed information and presentation, contact us today!
Metro Loft Site Plan
A • SWIMMING POOL
B • POOL DECK
C • BBQ PIT
D • MAIN ENTRANCE TO CAR PARK
E • EXIT FROM CAR PARK
Metro Loft Facilities
BOLDNESS FROM WITHIN - Celebrate Boldness
It takes boldness to be true to ourselves, and a daring attempt to realise a residence that previously only existed in your imagination. Meet metro loft.
PERFECTION IN DETAIL LIKE NO OTHER - Celebrate Proximity
Every aspect of Metro Loft has been refined up to the smallest detail. Enjoy a whole new level of privileged lifestyle that you demand.
REMARKABLY BEAUTIFUL – Celebrate Beauty
True privilege speaks for itself. Sleek and distinct designs, carefully considered materials and the most exquisite textures surround you in your residence. Expect nothing less than the finest living experience at Metro Loft.
CELEBRATE INGENUITY
Behind the walls of a well designed home, is the ingenious design of space. Enjoy the spacious loft concept and the freedom to create your personal art deco habitat.
DESIGN & INTERIOR
The sleek and ingenious design of Metro Loft enables your very mind to create the most exquisite home interior you can imagine.
FITTINGS & FIXTURES
No effort has been spared in sourcing the most exquisite fittings and fixtures from around the world that include Smeg, Ximula, Toto and Blum.
All art renderings and photographs are artist’s impressions only. All interior furniture layouts, interior fittings, information and specifications are subject to changes and cannot form part of an offer or a representation.

