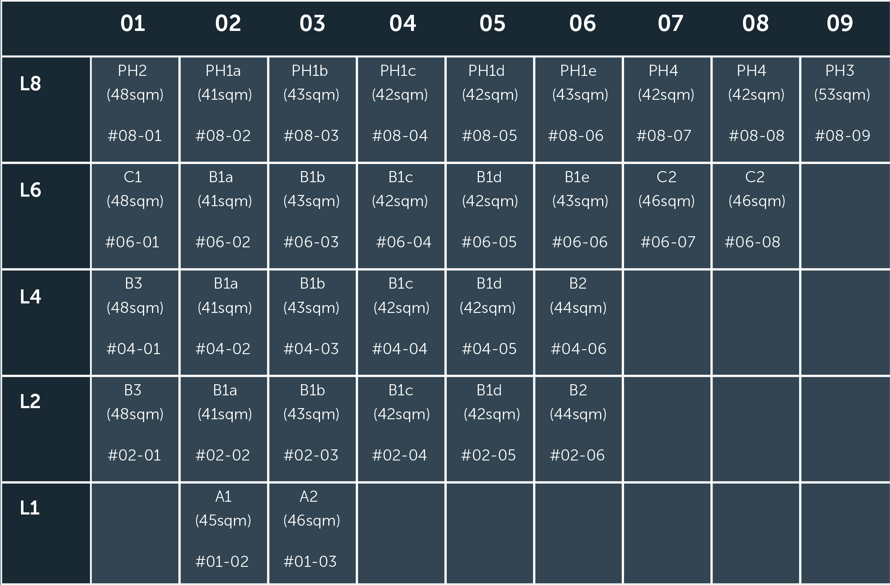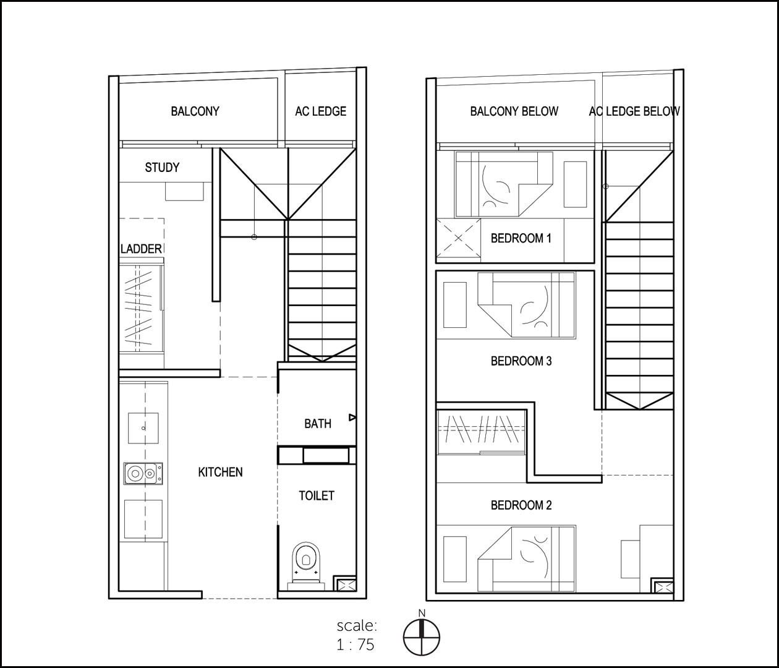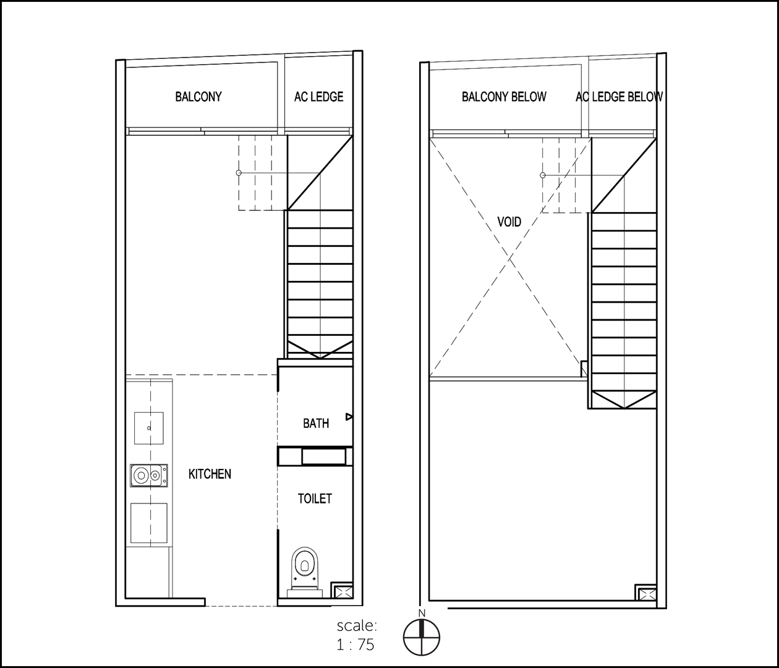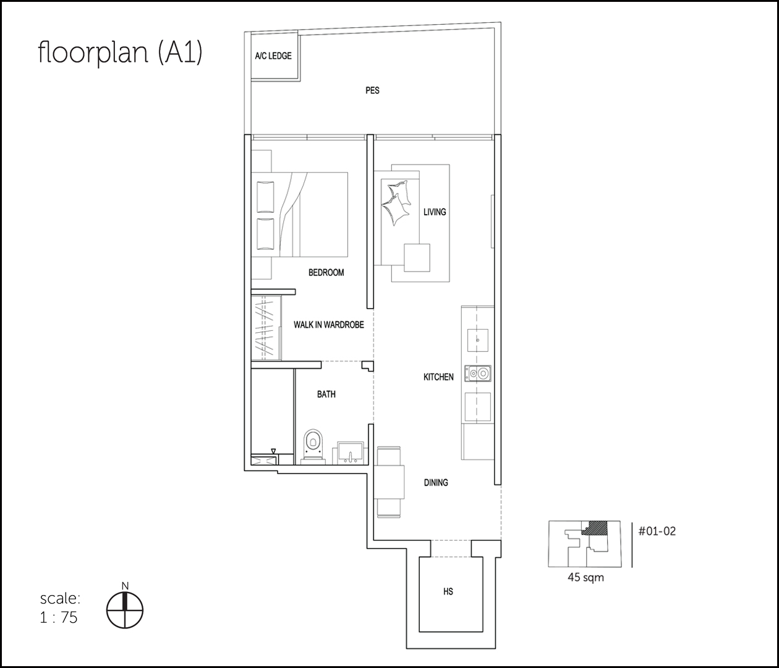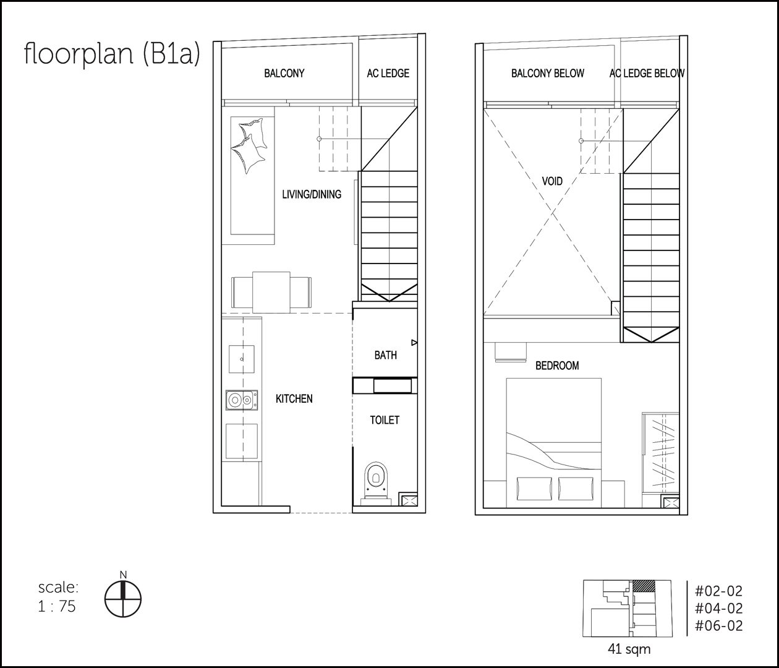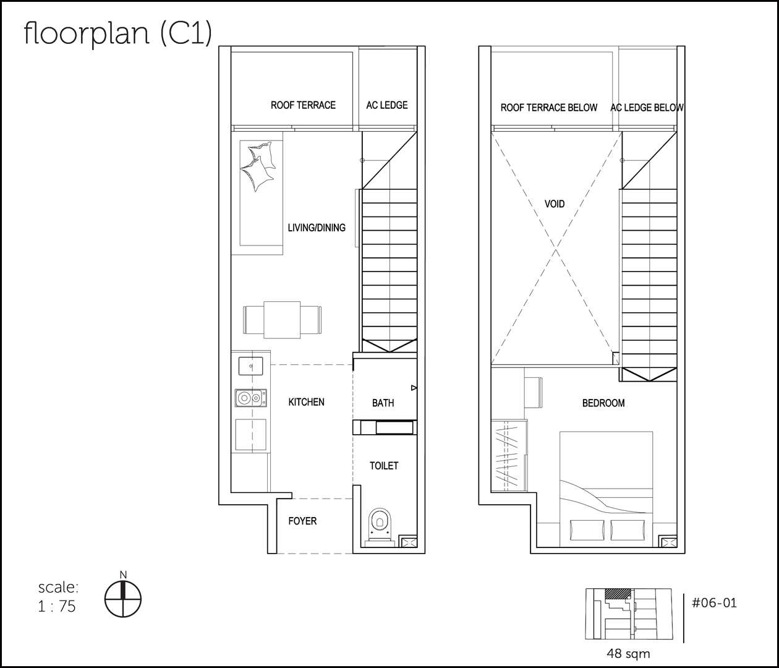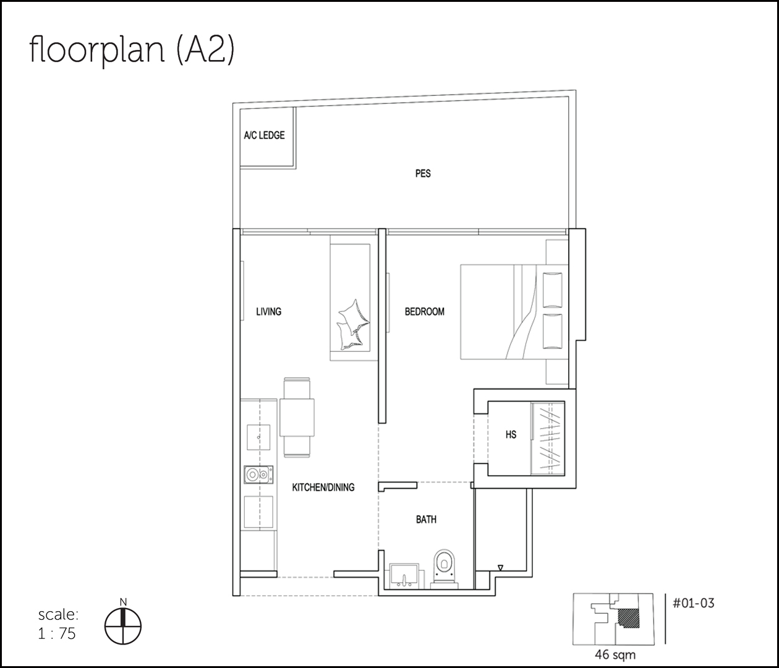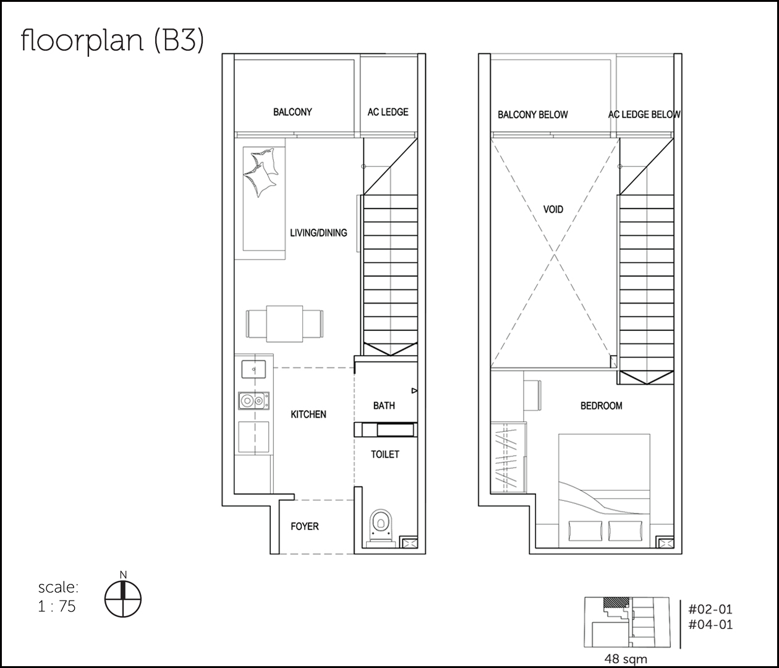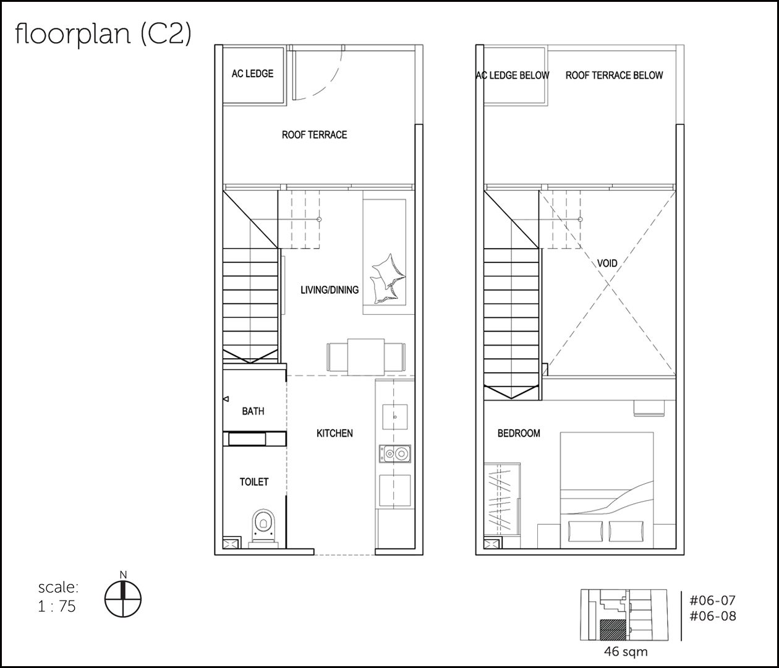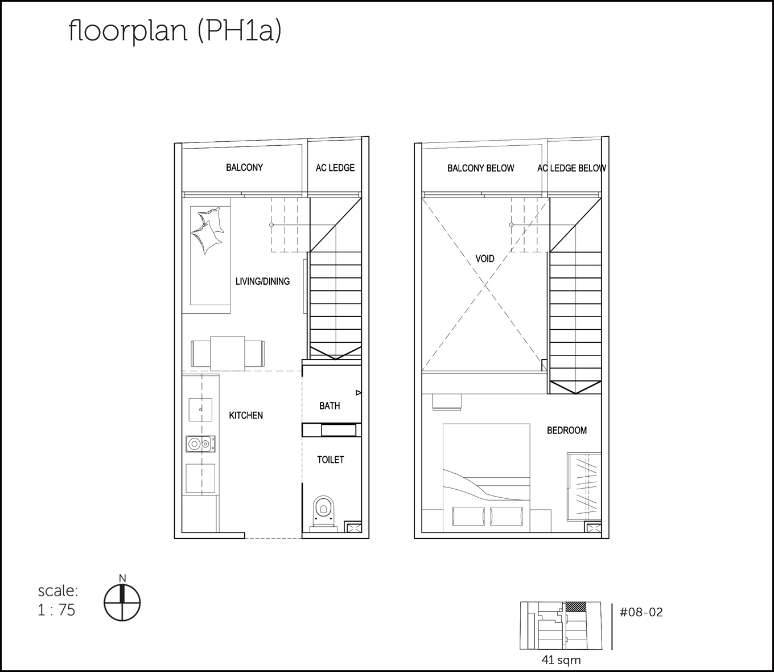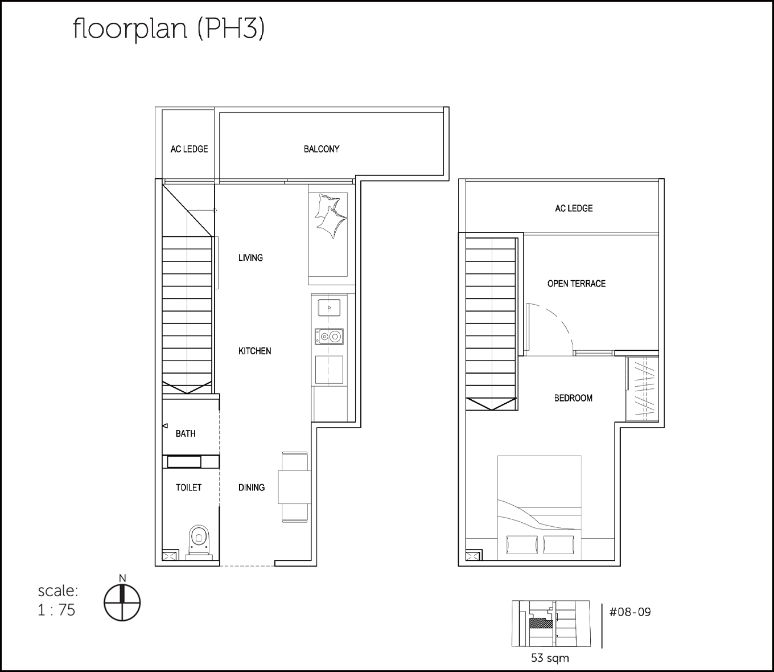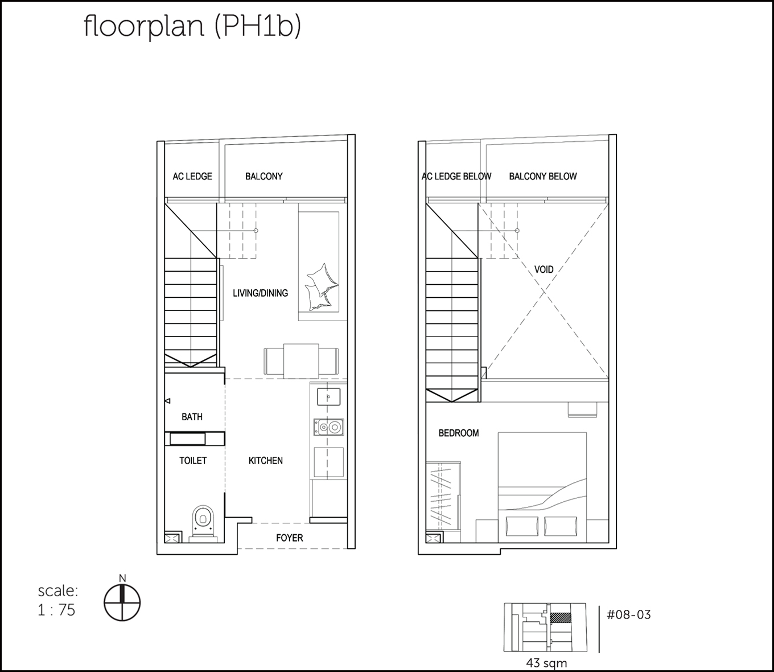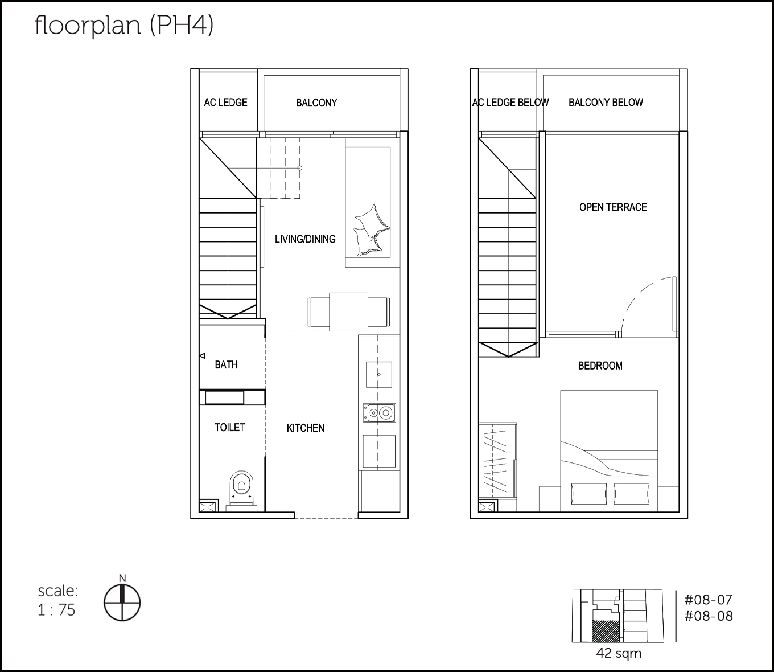Metro Loft - For someone who enjoys the freedom of space and imagination, we have prepared a commodious semi-white plan for you. Beside that consists of 31 units about 1 bedroom and 1 bedroom penthouse offer various of choice.
The unique floor plans of Metro Loft is interesting and will please anyone who comes here. Discover the developer to not miss the latest new information and the opportunity to own the dream apartment right from today!!!
Metro Loft Units Mix
| Type | Size Area
(Sq.m) |
No. of Units |
| 1 Bedroom | 41 - 48 | 22 |
| 1 Bedroom Penthouse | 41 - 53 | 9 |
| Total | 31 units | |
| Semi - White Plan | TBA | TBA |
Units Distribution Plan of Metro Loft
Metro Loft Floor Plans
Home Planning
Versatility is the key to creating a perfect home. This is why every aspect of Metro Loft has been designed to suit your needs. If you are an individual seeking an exquisite living experience, the lifestyle plan will defnitely make you feel at home. For someone who enjoys the freedom of space and imagination, we have prepared a commodious semi-white plan for you.

