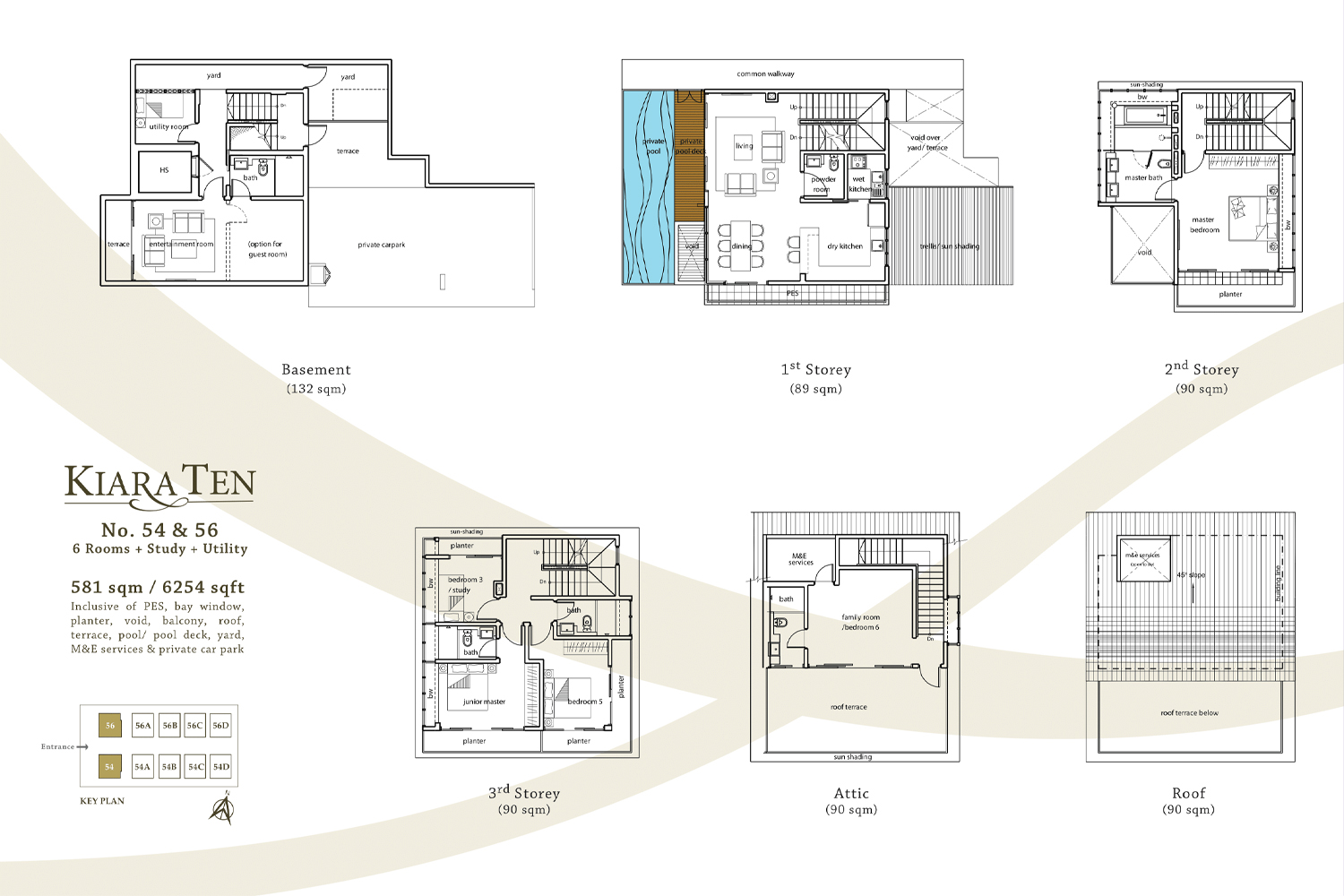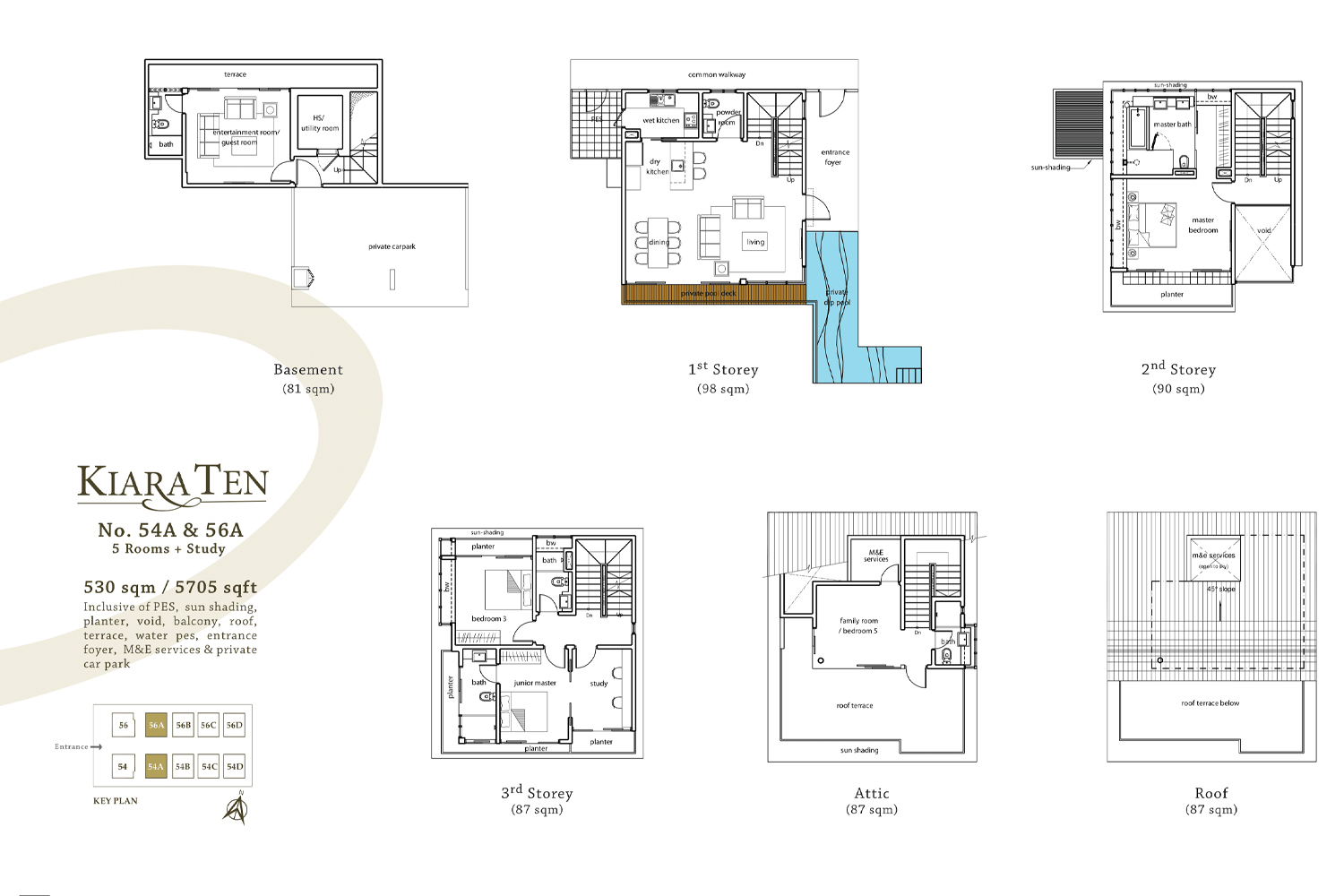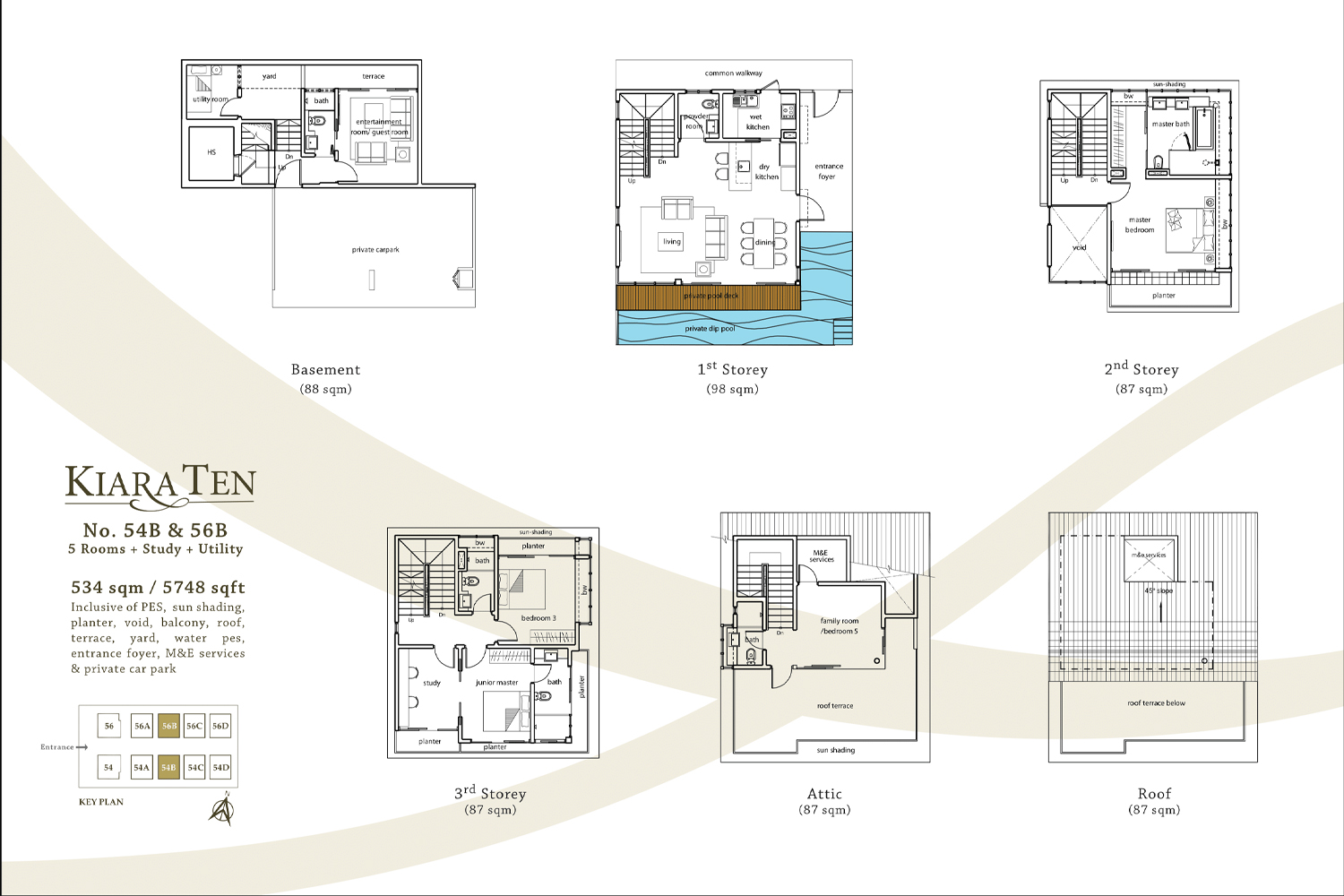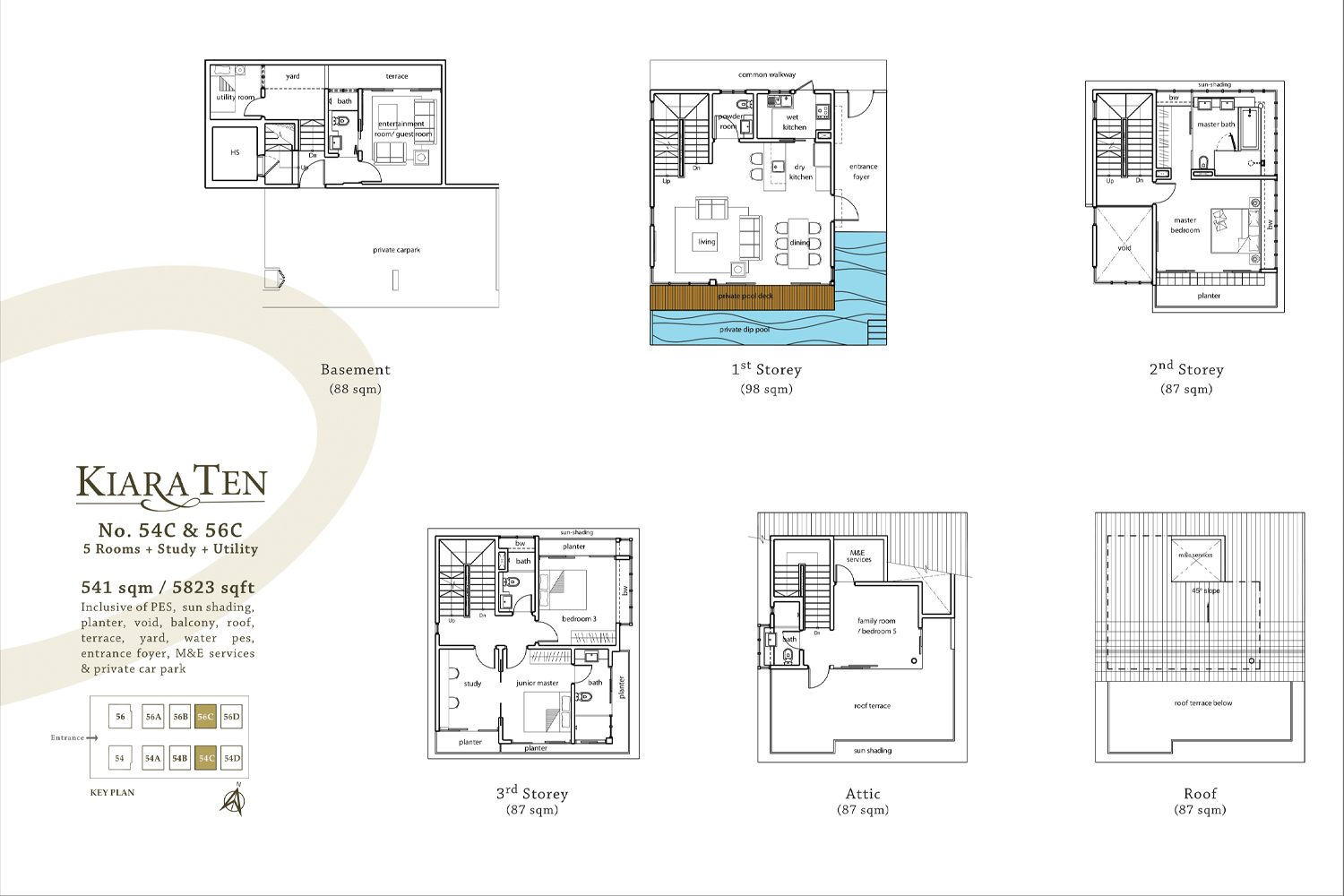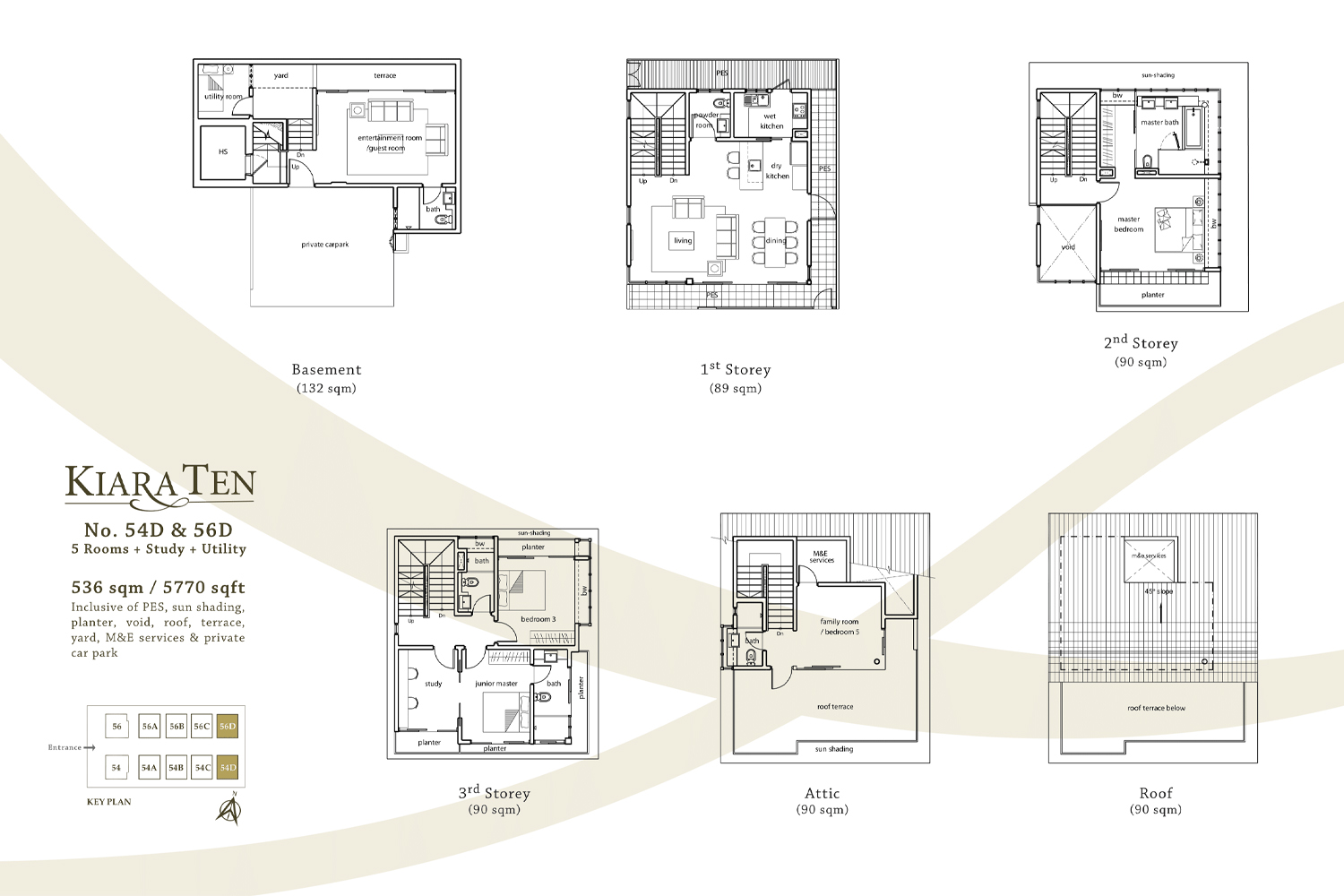Kiara Ten - Sumptuous Spaces To Settle In And Unwind
Kiara Ten is an iconic, luxurious and exclusive housing project. This development comprises of 10 strata-titled bungalows. There are 2 exquisitely designed bungalows gracing the entrance of the develoment, in which each bungalows has its own private swimming pool. The remaining 8 bungalows have access to the communal swimming pool from their private pool deck.
There are 2 main types of units including 5-bedroom bungalows and 6-bedroom bungalows and plus a study room. Each units has the area ranging from 5705sqft to 6254 sqft. The unit in Kiara Ten comprised of a 5-storey building with the basement housing a multipurpose room, a utility room and the car park with 2-3 carpark lots. The living room, the dining room and kitchen are in first floor. The second floor is the spacious master suite. The junior master bedroom along with study room and 1 additional bedroom is designed on the 3 floor. The bungalow has a functional attic having a bedroom or family hall with en-suite bathroom.
Get more information about reputable developer of Kiara Ten here!
Kiara Ten Unit Mix
| Type | Size | No of Units |
| 5-bedroom + Study Strata House | 5705 to 5823 sqft | 8 |
| 6-bedroom + Study Strata House | 6254 sqft | 2 |
| Total | 10 units | |

