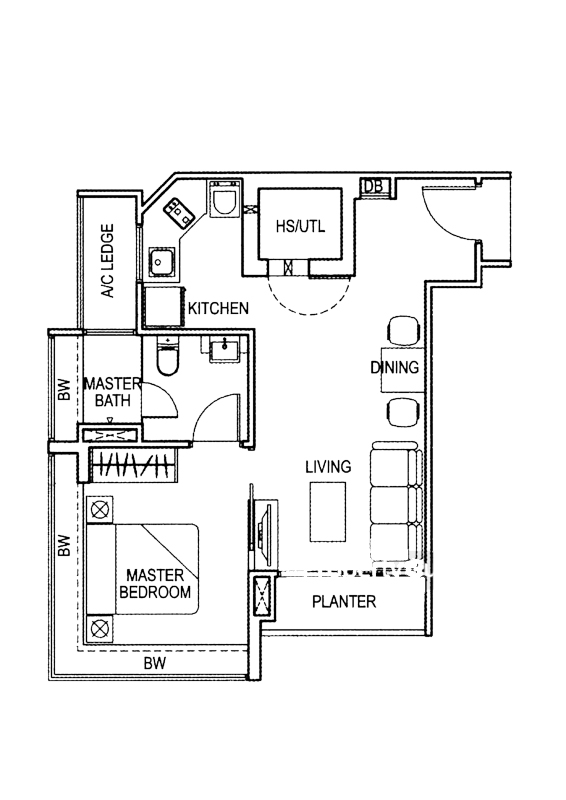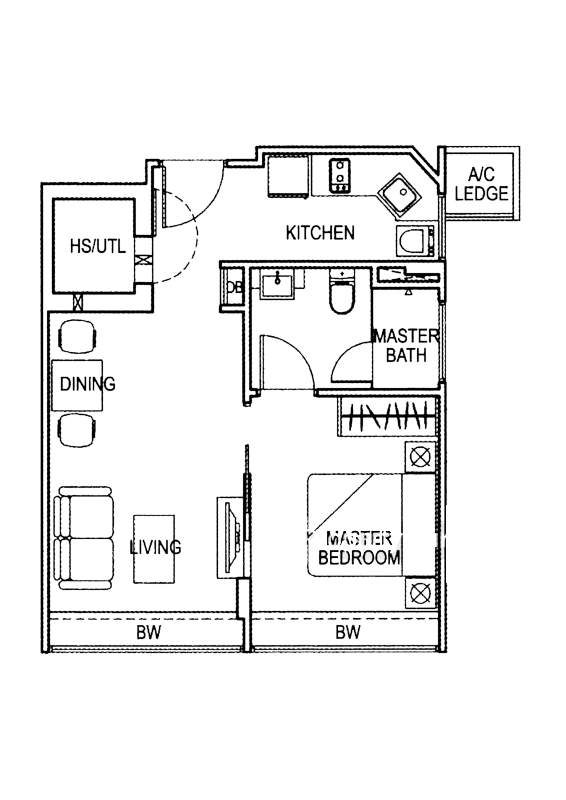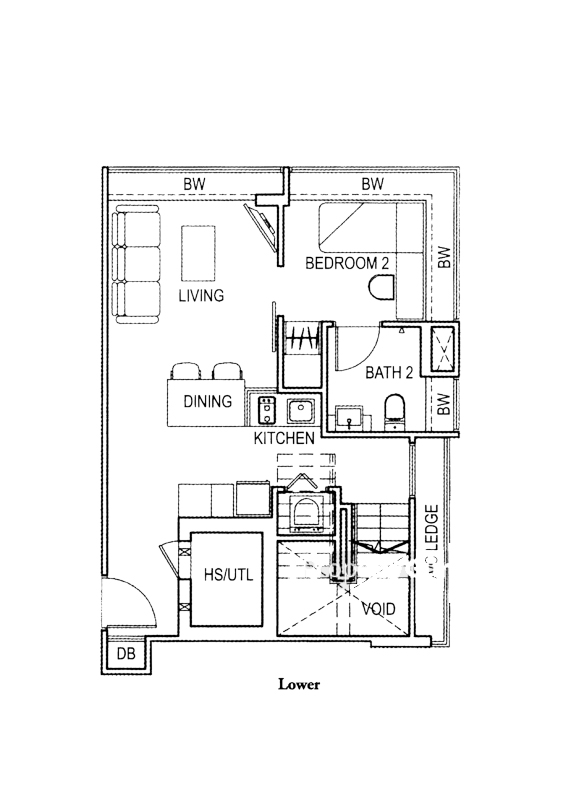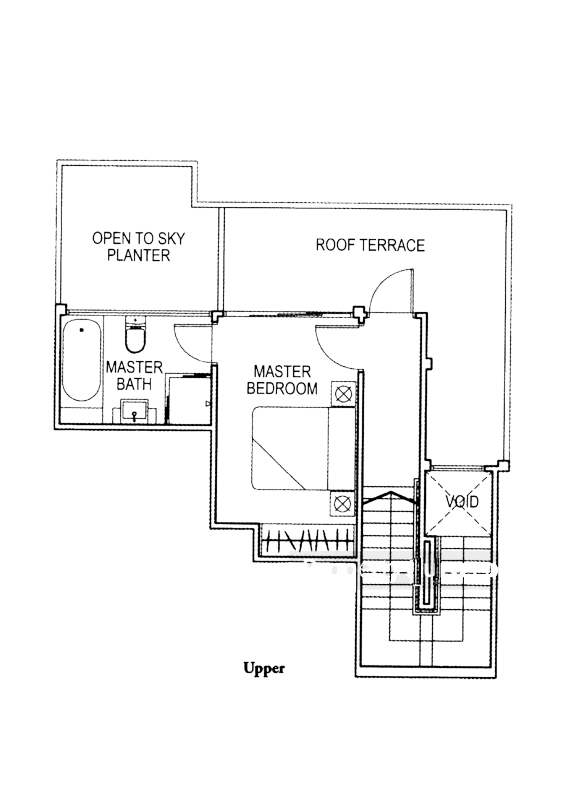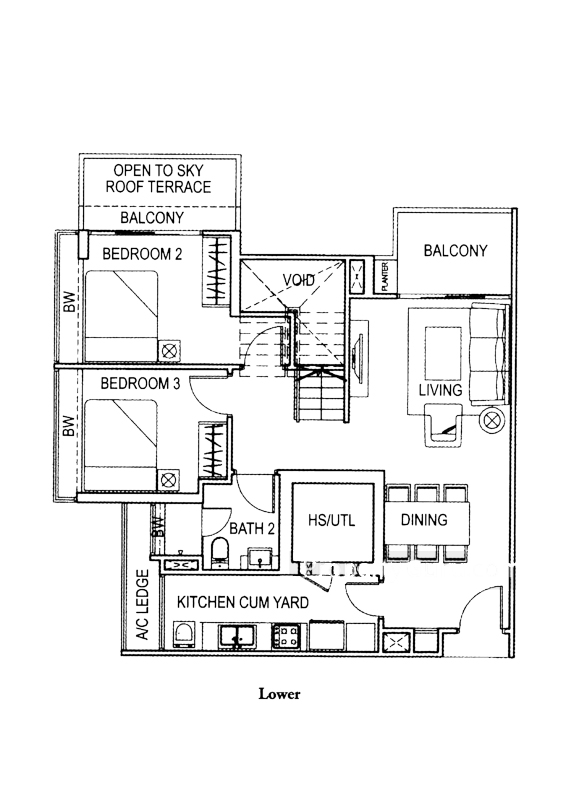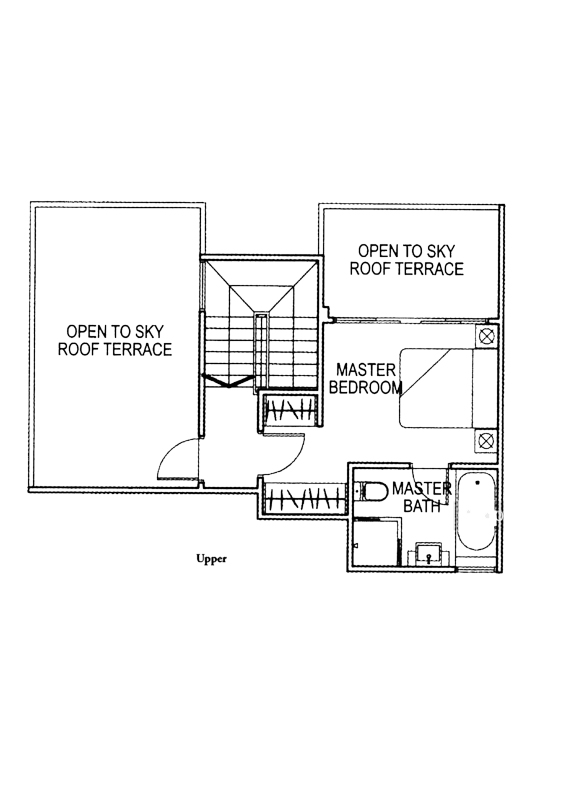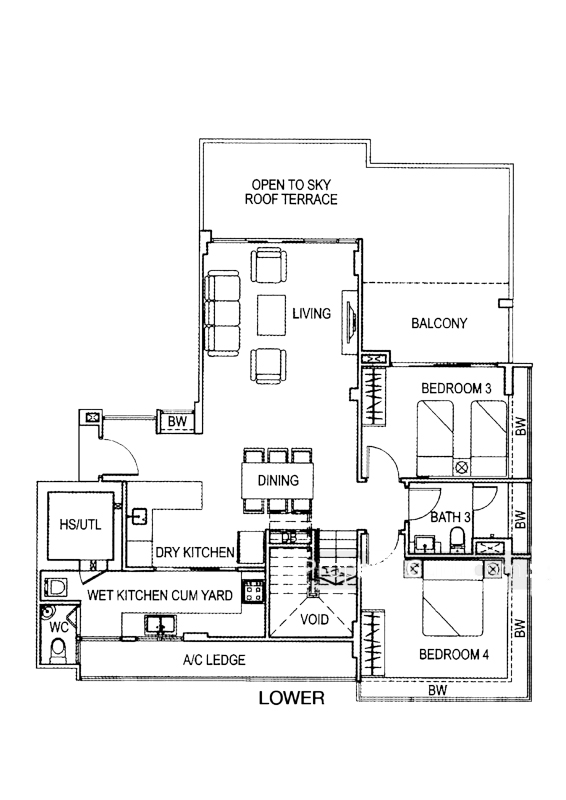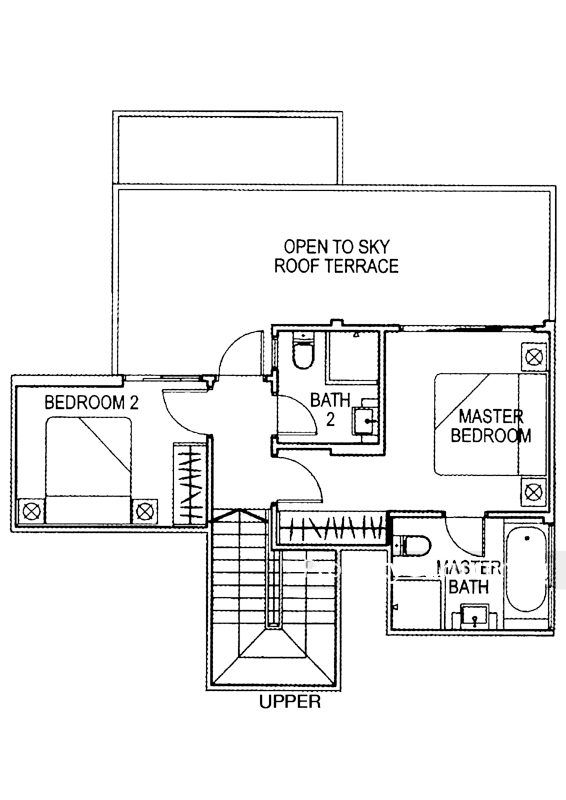The Amarelle Condo - The Pinnacle Of Sophisticated Living
The Amarelle is a freehold residential development built and completed in 2009. This condominium includes 2 blocks of 5 storeys with a total of 60 residential units. Types of apartments vary from 1 bedroom with an area of about 549 sqft to a 4-bedroom apartment of about 1400 sqft. With a unique design and bringing coziness and comfort, the family-themed project provides residents with an urban lifestyle but still combines peace and tranquility in the suburbs.
The Amarelle Condo has outstanding design colors with brown and turquoise facades, creating an attractive look for the viewer. The condo is built with good quality and durable materials, along with fully equipped furniture for each apartment such as an air-conditioner, bed/mattress, private bathroom for master room, wardrobe, study table and chair, trash cans, clothes baskets, ...
The Amarelle Residences floor plans and unit mix have been updated to give you a more visual look. A typical apartment here will consist of 2 floors with the upper floor having a master bedroom, a suite and a balcony. Downstairs is the kitchen, dining room, bathroom, bomb shelter, living room, office and another balcony. If you have the need to live here, this development is the right choice. Just carry your suitcase and move in, everything here is prepared for you.
The Amarelle is a home where the discerning of the owner is expressed, with modernity and comfort waiting. Find out more about The Amarelle Developer for other attractive information.
EMAIL US TO GET THE LATEST NEWS OF THE AMARELLE
The Amarelle, When There Is Room For Every One
The Amarelle Unit Mix
| Bedroom type | Size |
| 1 Bedroom | 549 – 1,000 sqft |
| 2 Bedroom | 900 – 1,200 sqft |
| 3 Bedroom | 1,100 – 1,700 sqft |
| 4 Bedroom | 1,400 – 1,500 sqft |

