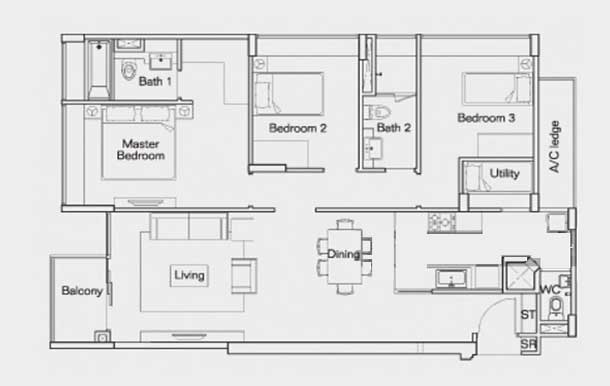Summer View Park Typical Layouts
Summer View Park with 19 residential units of 3 + 1 bedroom is designed available for different family sizes to choose from. Relax in a soothing getaway designed for you when choosing Summer Park's spacious bedroom types, creating the ideal home for both singles and families. Thoroughly planned layouts maximize space efficiency and provide natural lighting and ventilation, while branding and accessories complete the finishing touch in the residence that truly represents you.
Summer View Park Condo with modern kitchen comes fully equipped with state-of-the-art and top appliances. The units offer superior quality, advance technology, ease of operation and superior longevity. With the fridge and washer-cum-dryer fully integrated into the kitchen cabinets, it creates clean and neat lines in your home. The electric ceramic hob and hood further enhance your experience in the kitchen.
Developed by reputable developer, take a look at developer to get more information.
Summer View Park Units Mix
| Type | Size | No of Units |
| 3 +1 Bedroom | 1,281 - 1,496 sqft | 19 |
| Total | 19 units | |

