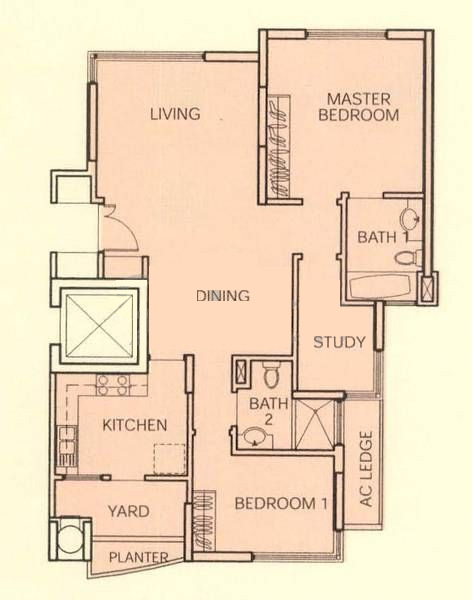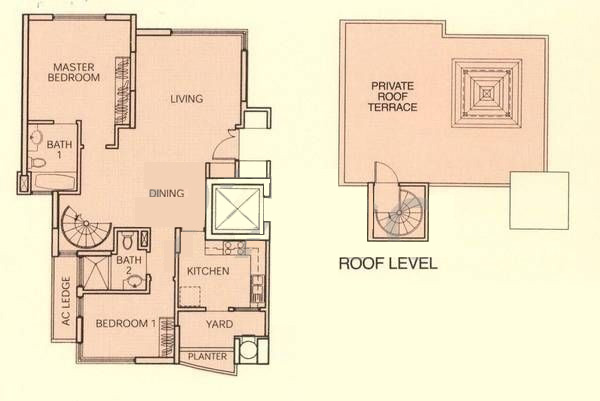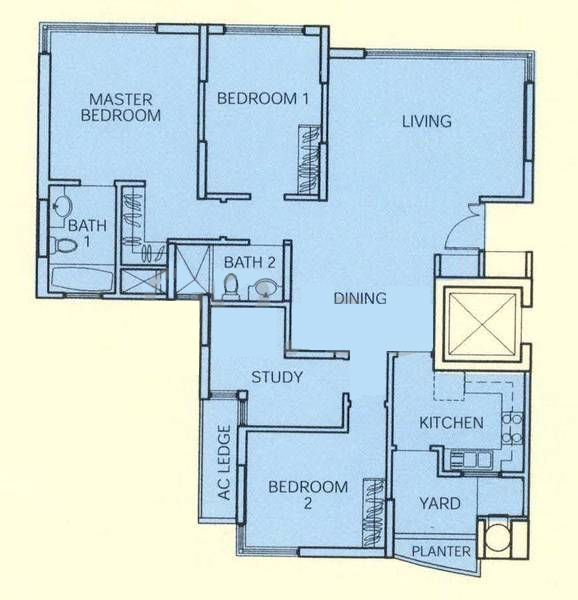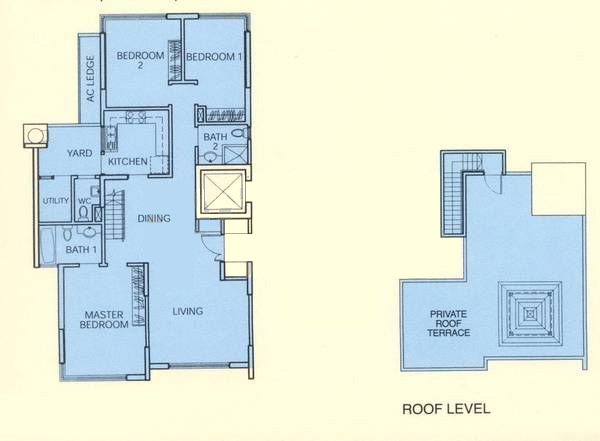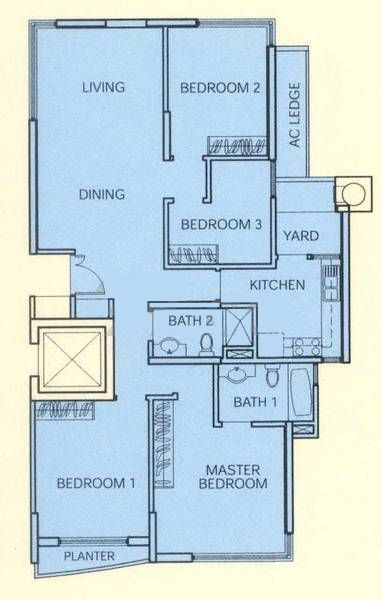Sims Residences Floor Plans will also have Bedrooms 2, 3 & 4 perfect for single or larger families. This has designed floor plans to accommodate a more spacious living room as well as shared bedrooms because the developer understands that buyers are looking for larger units to live comfortably.
The thoughtfully designed layout contains a spacious interior with a full range of designer accessories and integrated smart home terms that help manage the smart home ecosystem of Sims Residences residents, from security to convenience living, easy. Sims Residences is an architectural achievement honoring the splendor of style and sophistication.
Get the best unit via register with us today. To know more detail, please take a look at Sims Residences developer.
Sims Residences Units Mix
| Unit Type | Unit Size (sqft) | TOTAL |
| 2 Bedroom | ~ 1, 183 | 112 Residential Units |
| 3 Bedroom | ~ 1, 421 - 2, 088 | |
| 4 Bedroom | ~ 1, 432 |

