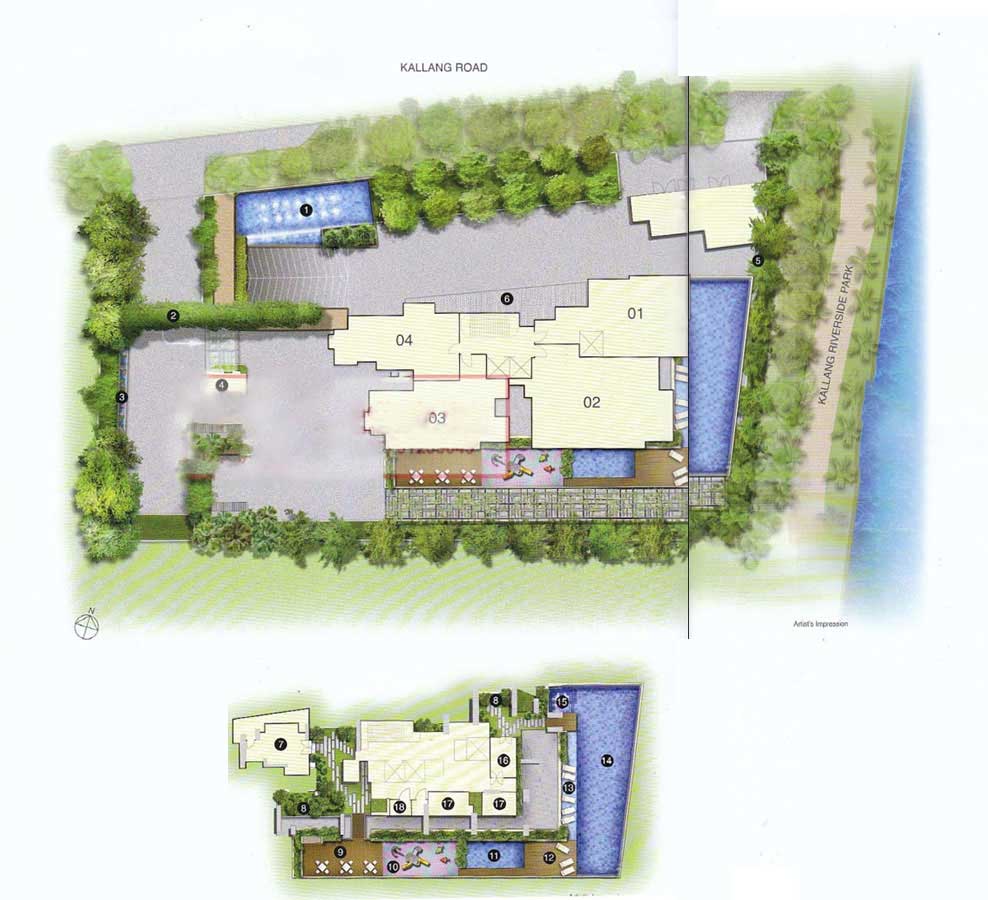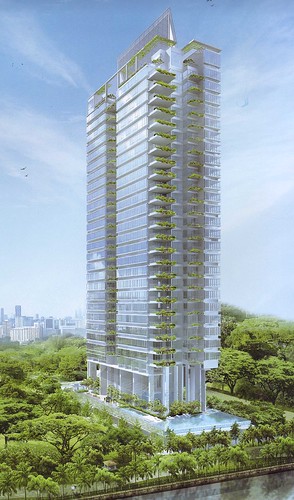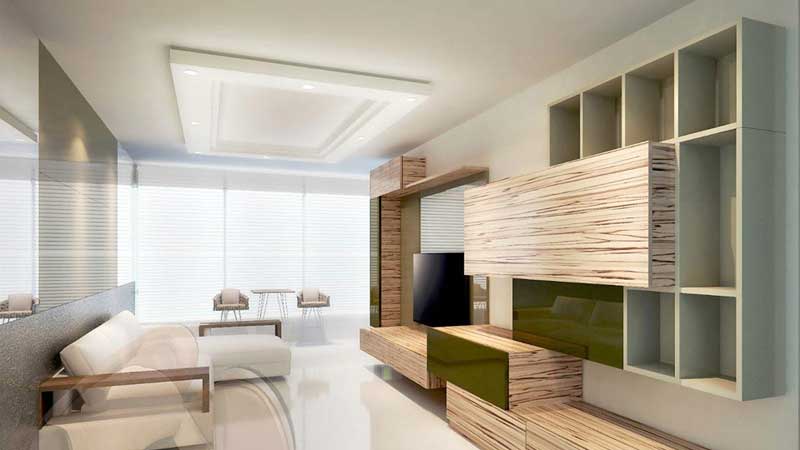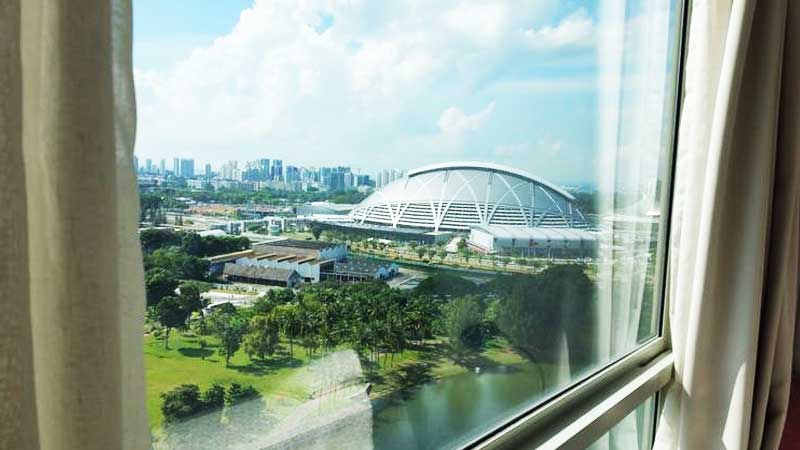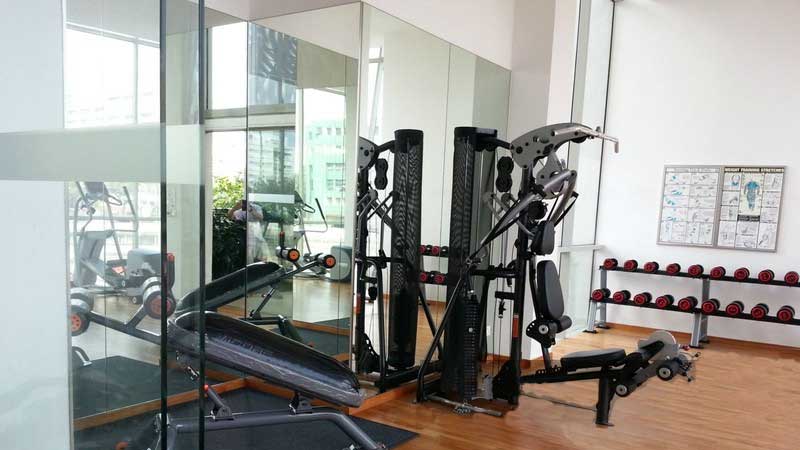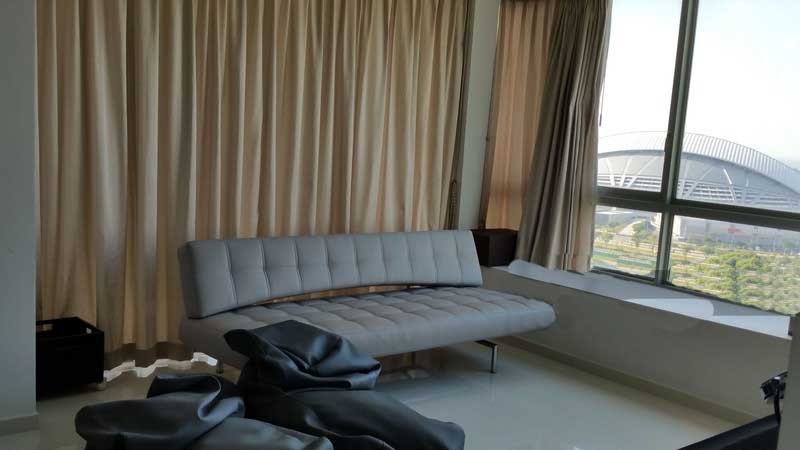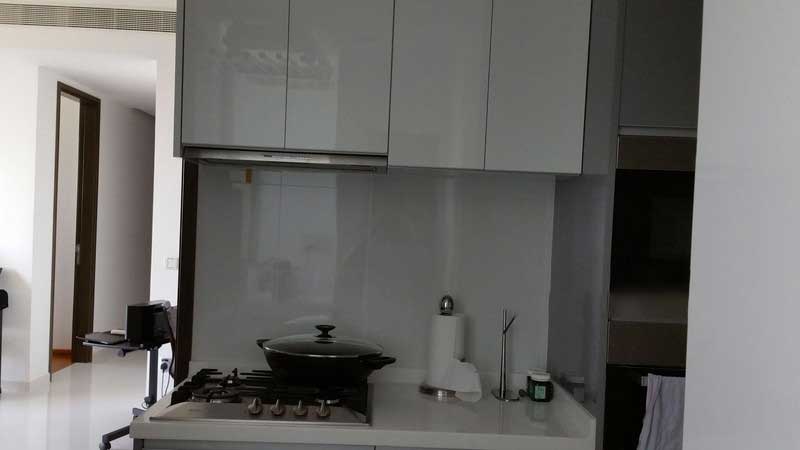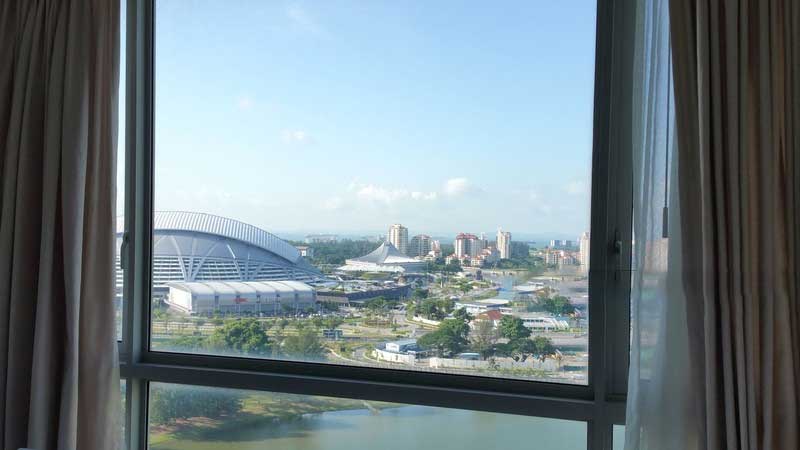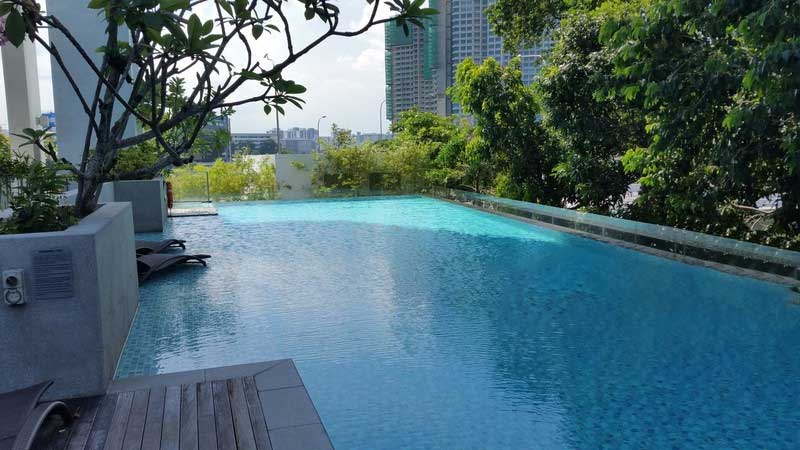The Riverine by the Park optimizes its spectacular surroundings by ensuring its facilities offer the best view of nearby Kallang River – the lap pool is aligned parallel such that its infinity edge extends one's view to the horizon, while a landscape deck on the second storey is created to house an elevated garden that overlooks the foliage. Other recreational facilities at The Riverine by the Park includes a well equipped gymnasium, Jacuzzi, sauna and steam room, the BBQ deck, and sunbathing deck; are reminiscent of a waterfront resort and ensures plenty of private indulgences for everyone.
After viewing the site plan and the architectural representation of the development project. Explore Typical Layout Units in the next page and require detailed information and presentation, contact us today!
The Riverine by the Park Site Plan
Facilities
1. Tiered Water Feature
2. Landscape Archway
3. Linear Water Feature with Jets
4. Guard House
5. Pedestrian Access to Kallang Riverside Park
6. Drop-off Point
7. Gymnasium
8. Sky Terrace
9. BBQ Pits
10. Kid's Play Area
11. Kid's Splash Pool
12. Sun Deck
13. Submerged Pool Deck
14. Lap Pool
15. Jacuzzi
16. Multi-purpose Room
17. Changing rooms with steam room
18. Sauna
The Riverine by the Park is a 96-unit condominium located along Kallang Road commanding an exhilarating view of the cityscape and Kallang Basin. The Riverine by the Park extends a lush haven, a premium waterfront lifestyle, a gateway to the new City downtown.
The Riverine by the Park is a modern statement of living well endowed with a generous expanse of bay windows offering extensive views of the Marina Bay. A slim tower with strong architectural form is meticulously conceptualized to carve out individual spaces marked by quality finishes and imported fittings. Natural lighting and light breezes infiltrate easily within each apartment's sheer openness and volume in The Riverine by the Park.
