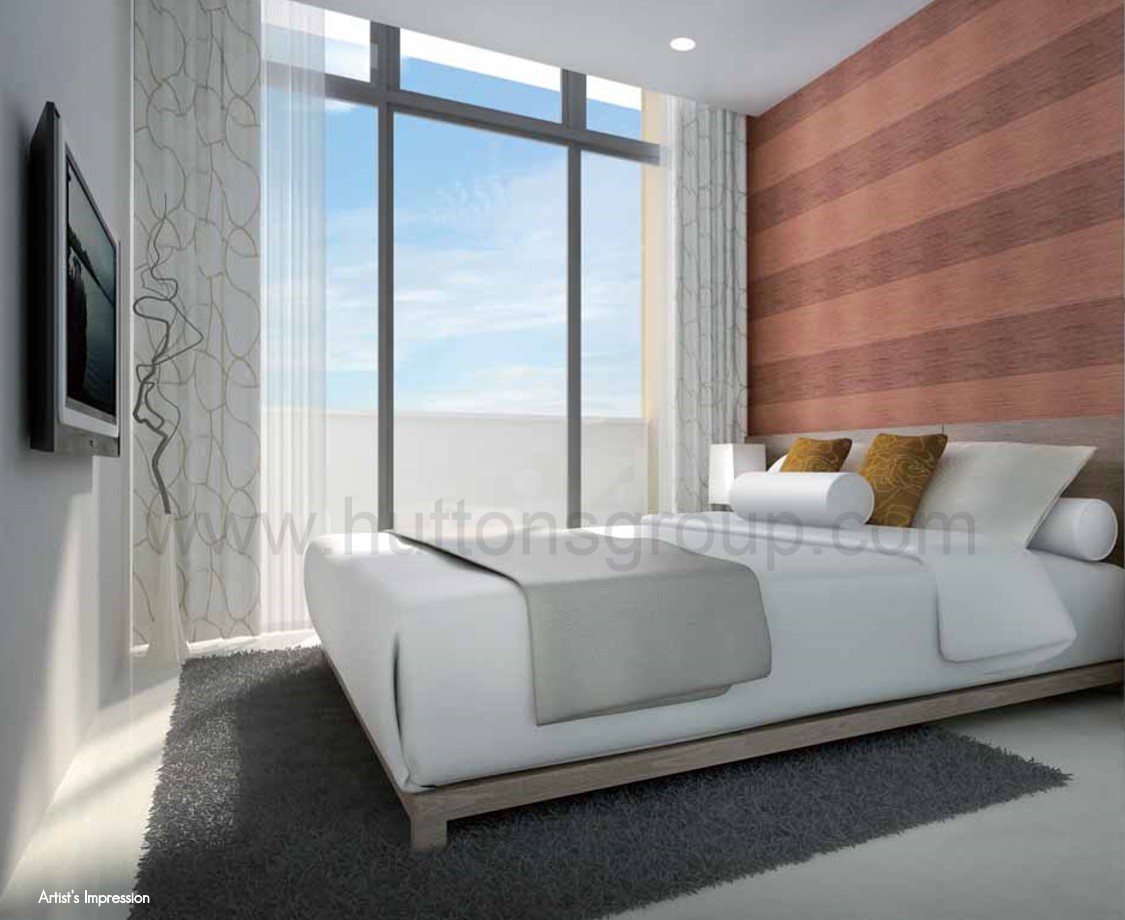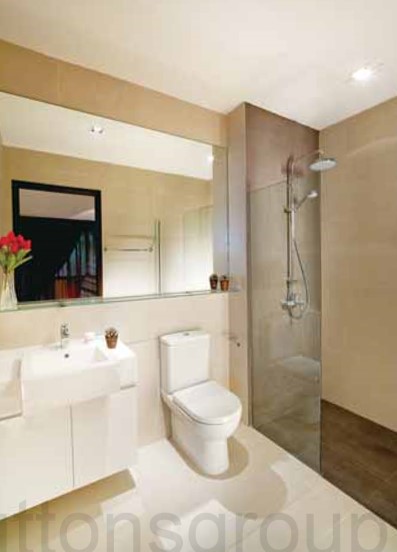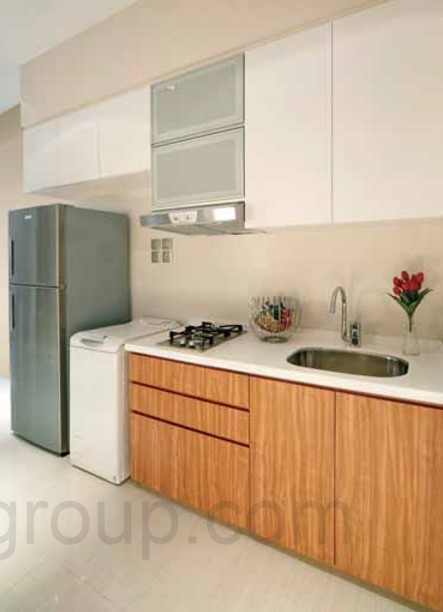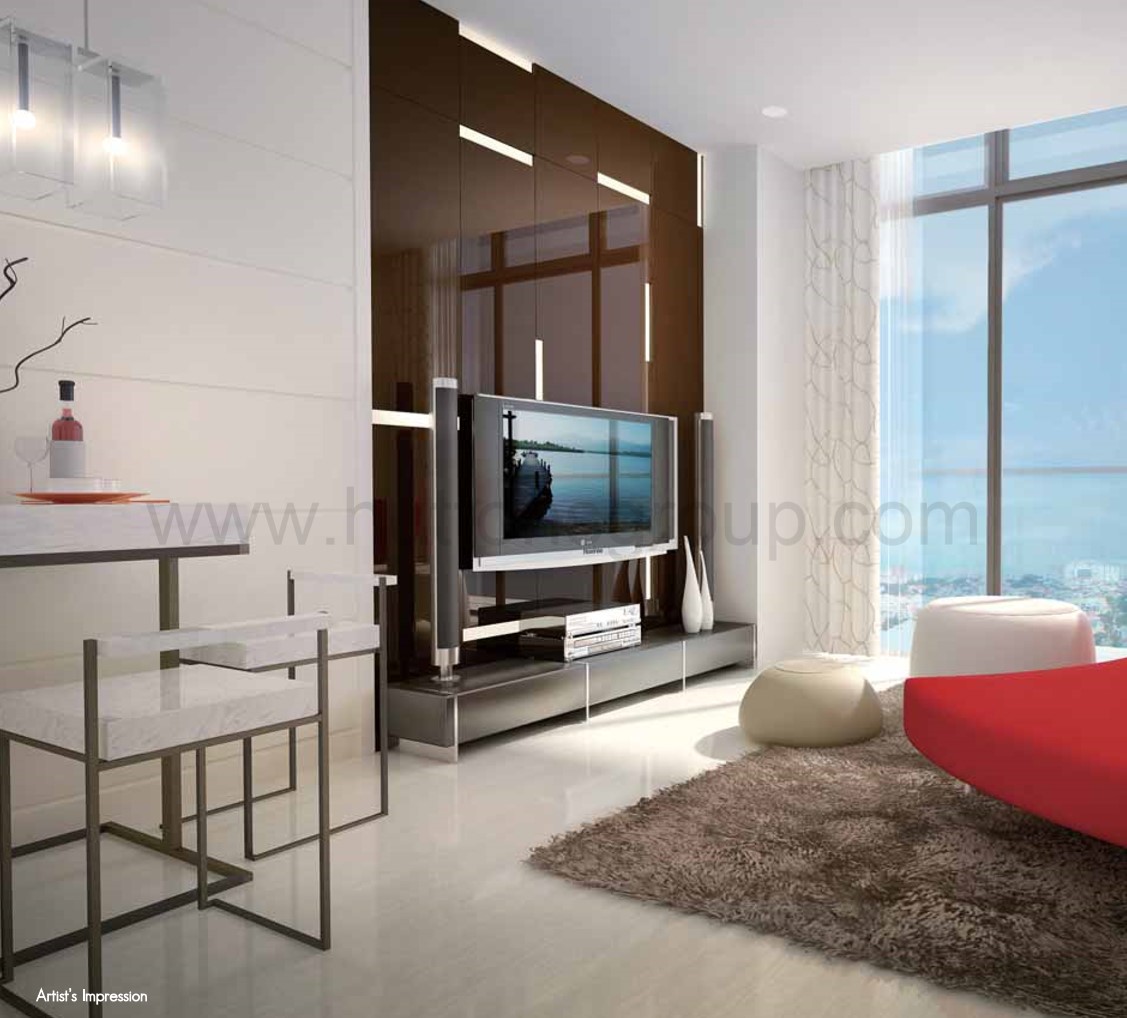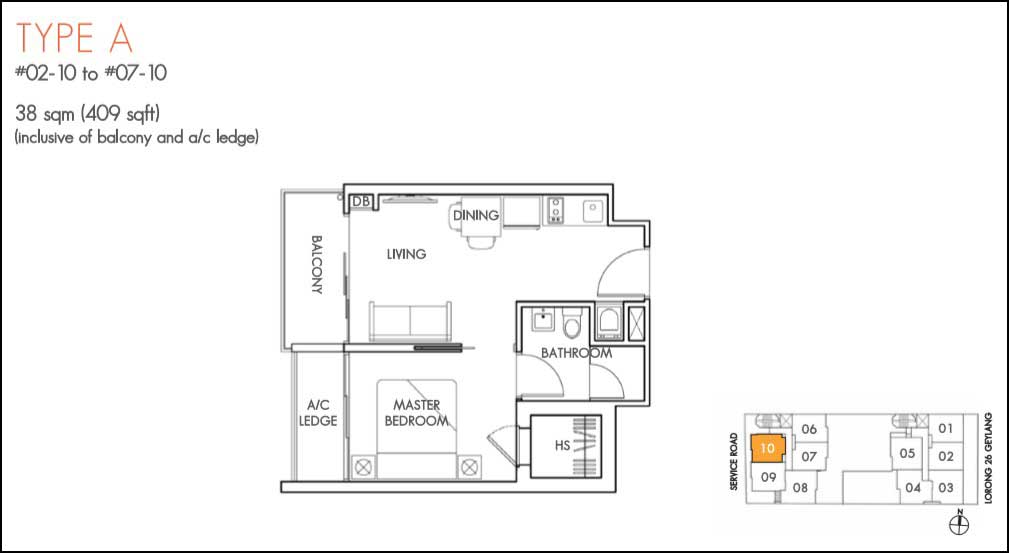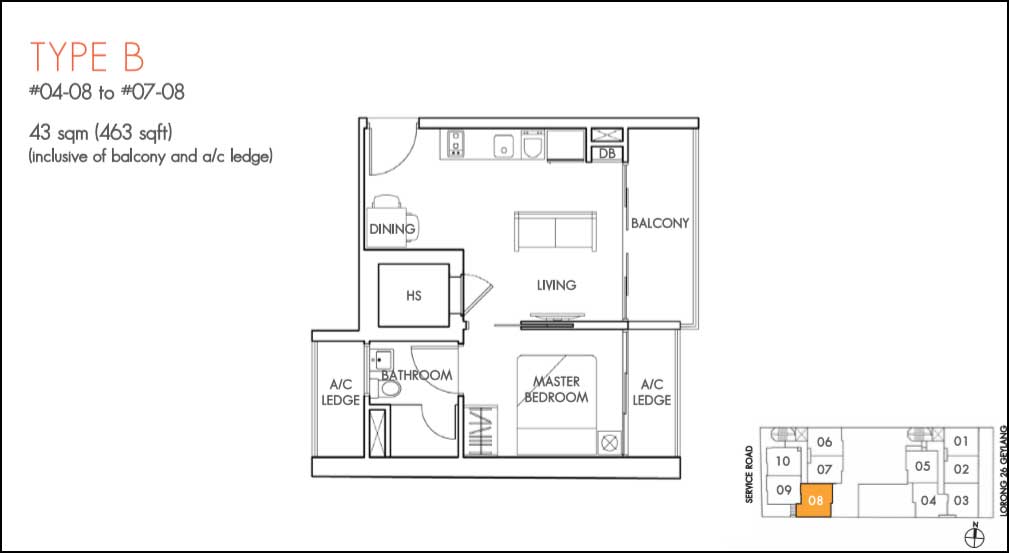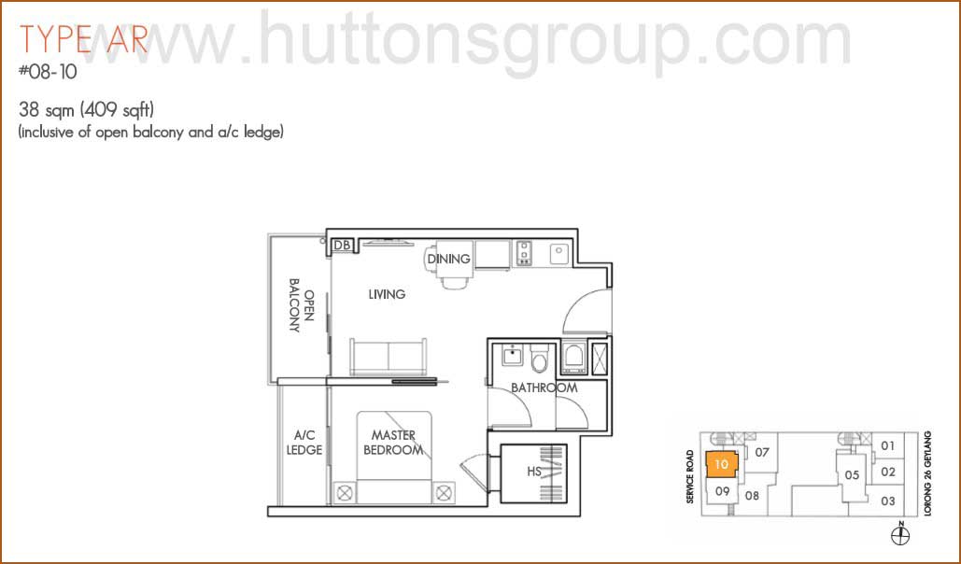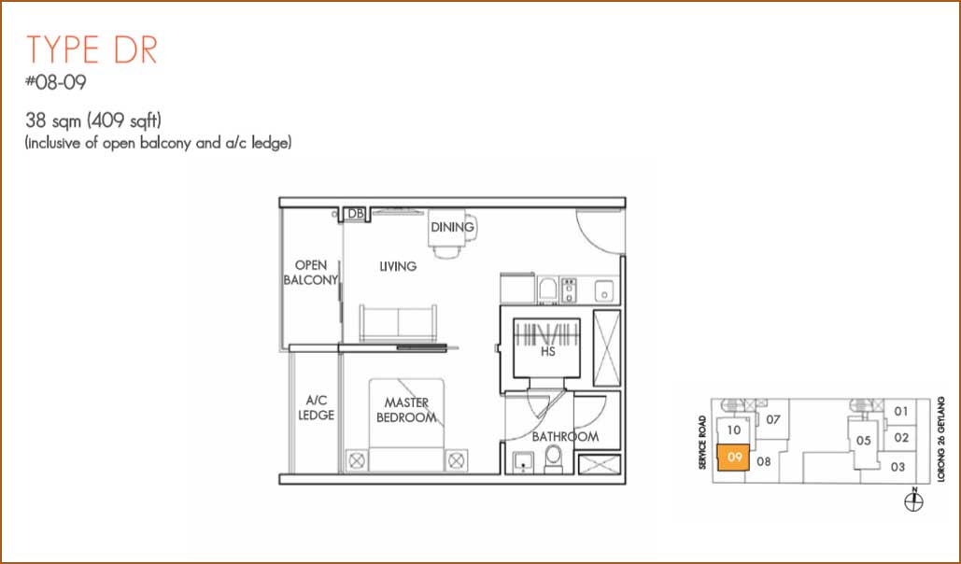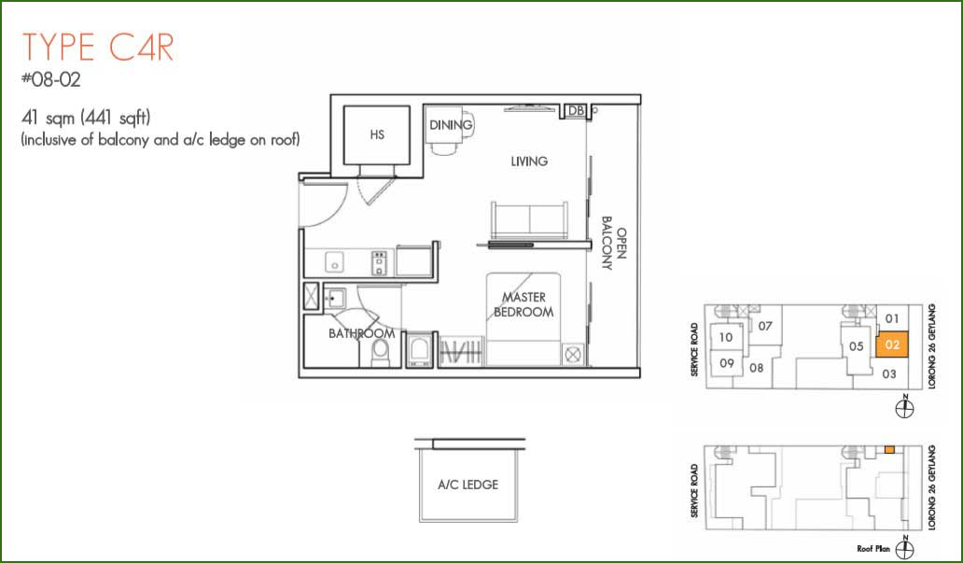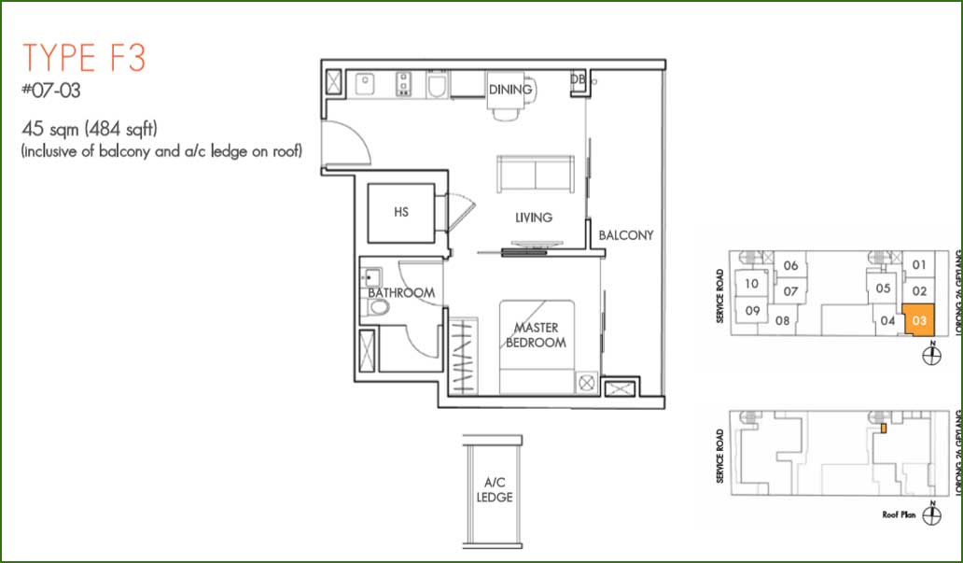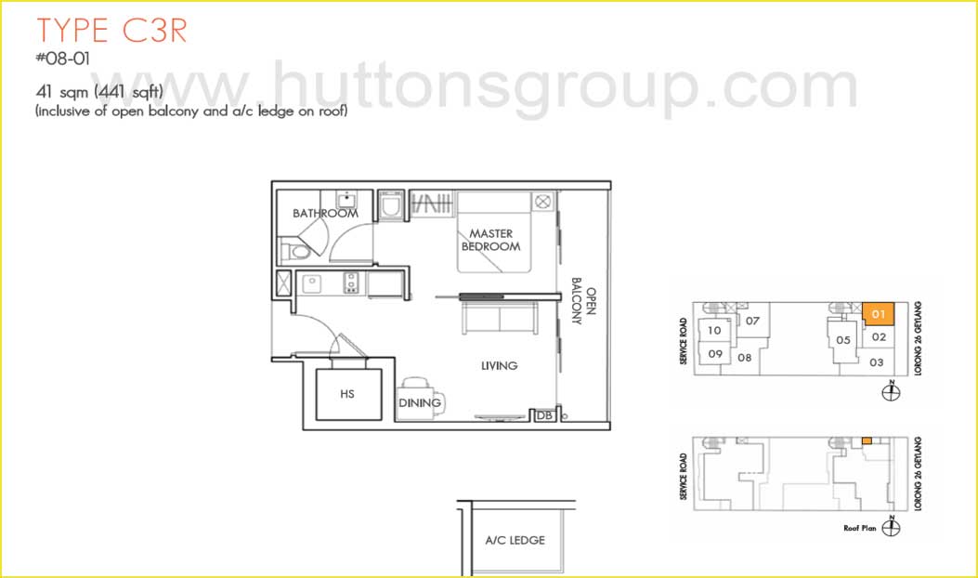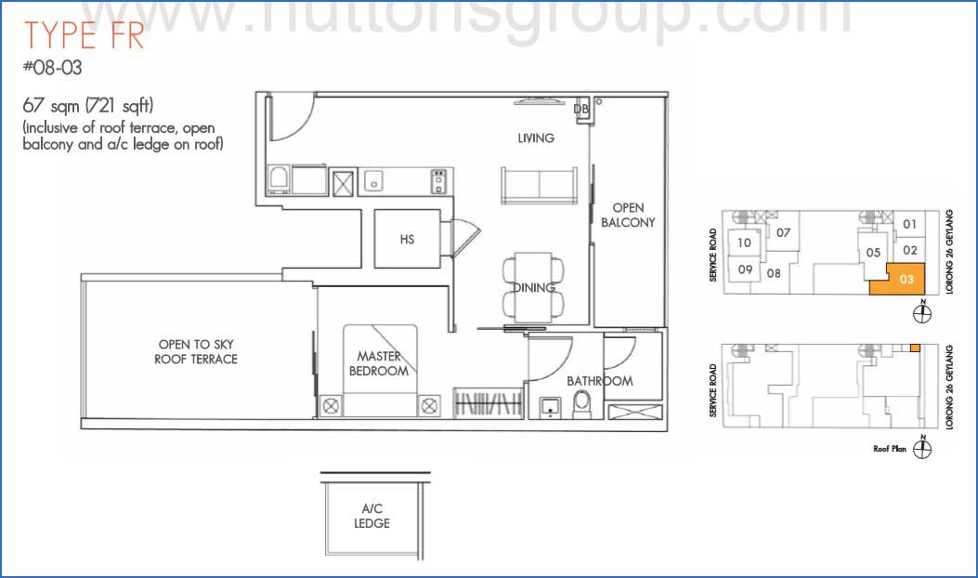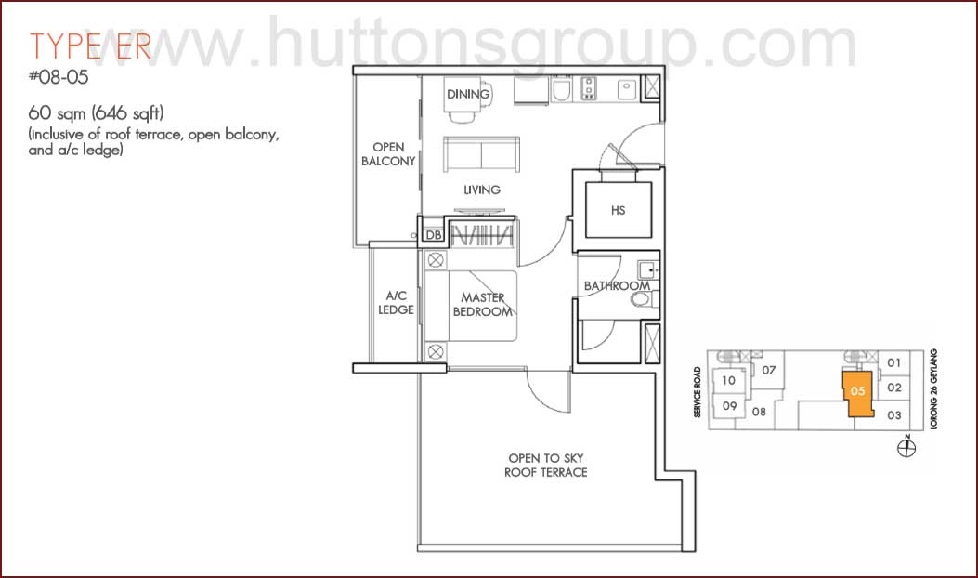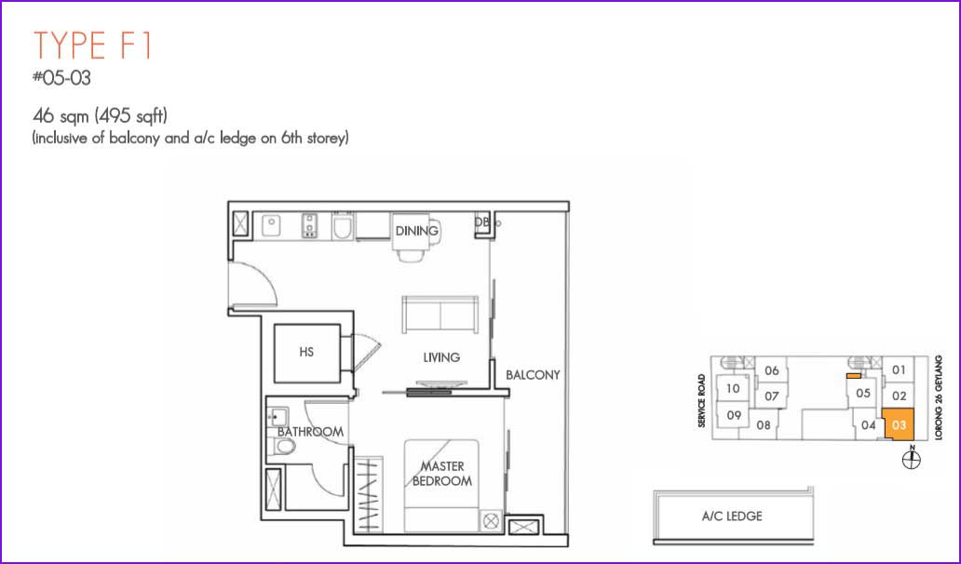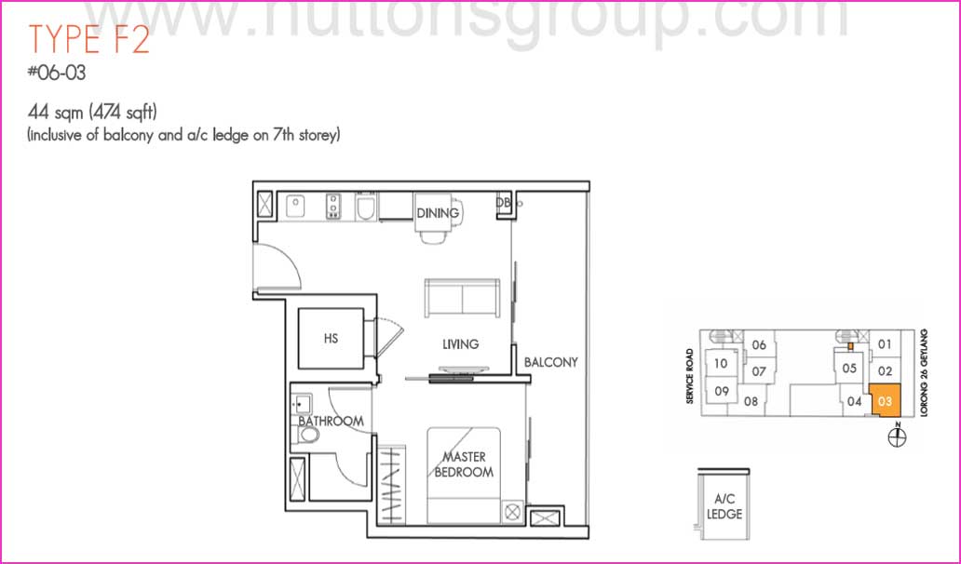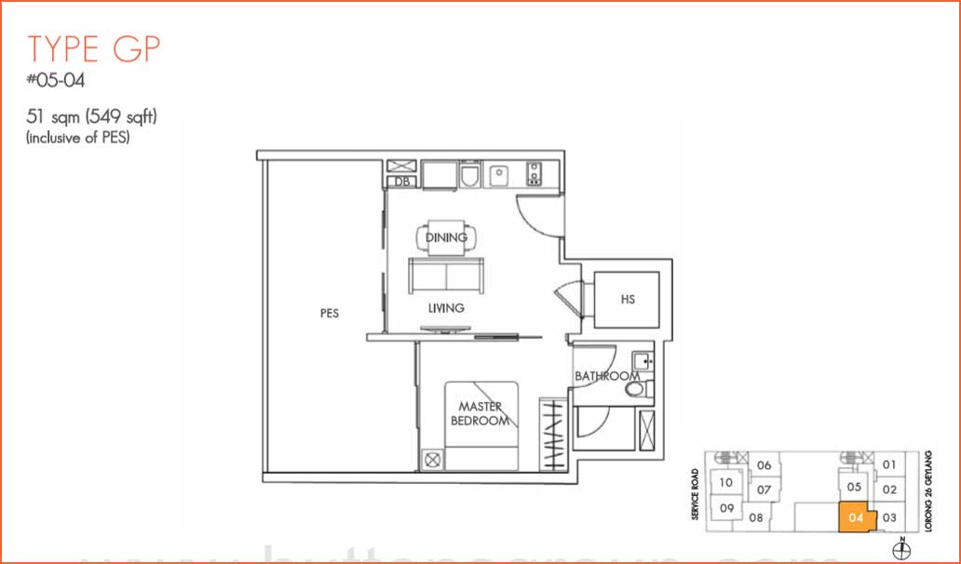La Fleur Floor Plans
Charming and meticulously - planned layouts add a fishing touch to this flower of all abodes. The well defined living and dining area coupled with a kitchen featuring top-notch fittings are great to entertain your friends and loved ones with.
La Fleur Units Distribution
Inclusive of balcony and a/c ledge
Inclusive of open balcony and a/c ledge
Inclusive of balcony and a/c ledge on roof
La Fleur Units Mix
| Unit Type | Unit Size (sqft) | No. Of Units |
| Inclusive of balcony and a/c ledge | 409-463 | 46 |
| Inclusive of balcony and a/c ledge on roof | 441-484 | 2 |
| Inclusive of roof terrace and a/c ledge | 667 | 1 |
| Inclusive Of Roof Terrace | 603 | 1 |
| Inclusive of open balcony and a/c ledge | 603 | 2 |
| Inclusive of open balcony and a/c ledge on roof | 441 | 1 |
| Inclusive of PES | 549 | 1 |
| Inclusive of balcony and a/c ledge on 6th storey | 495 | 1 |
| Inclusive of balcony and a/c ledge on 7th storey | 474 | 1 |
| Inclusive Of Roof Terrace, Open Balcony and a/c ledge |
646 | 1 |
| Inclusive Of Roof Terrace, Open Balcony and a/c ledge on roof | 721 | 1 |
| TOTAL | 58 Units |

