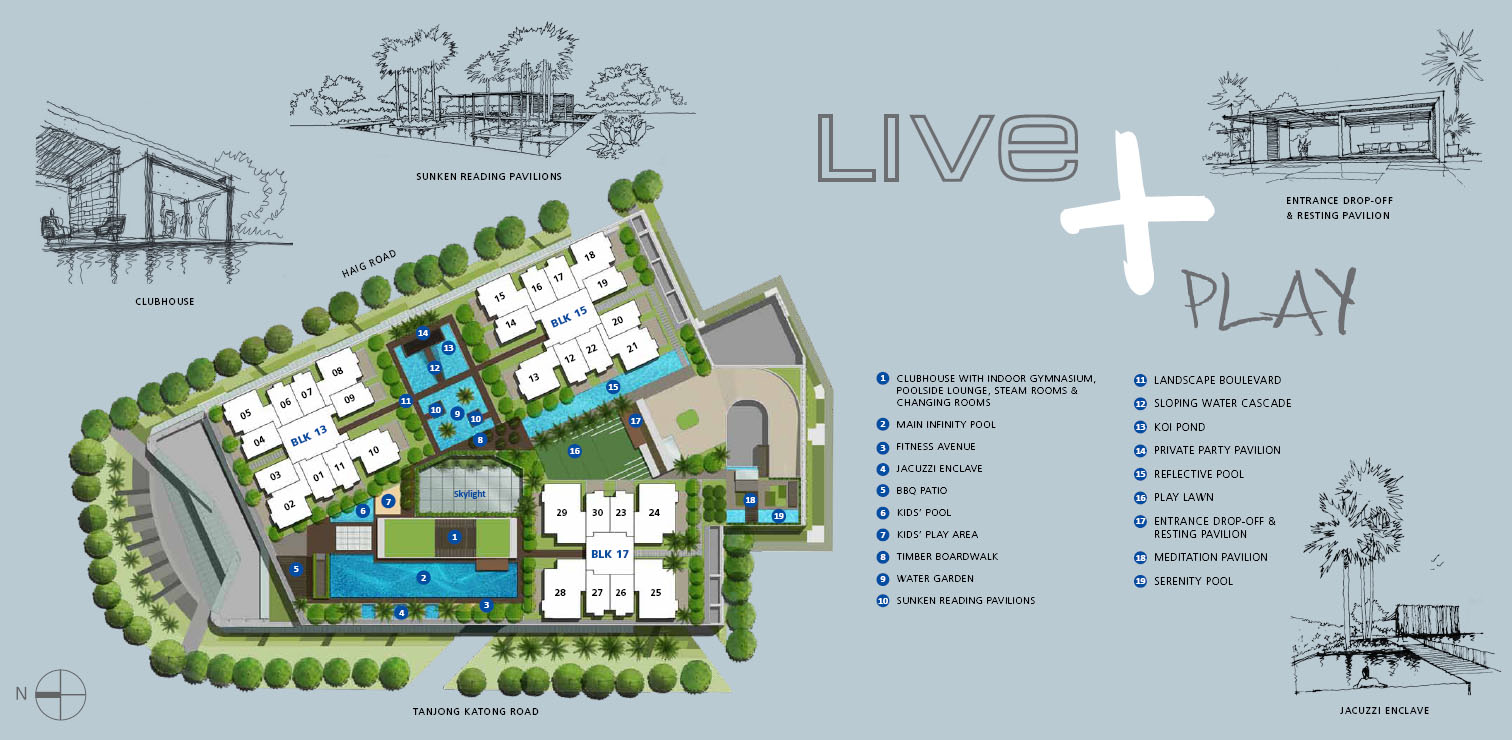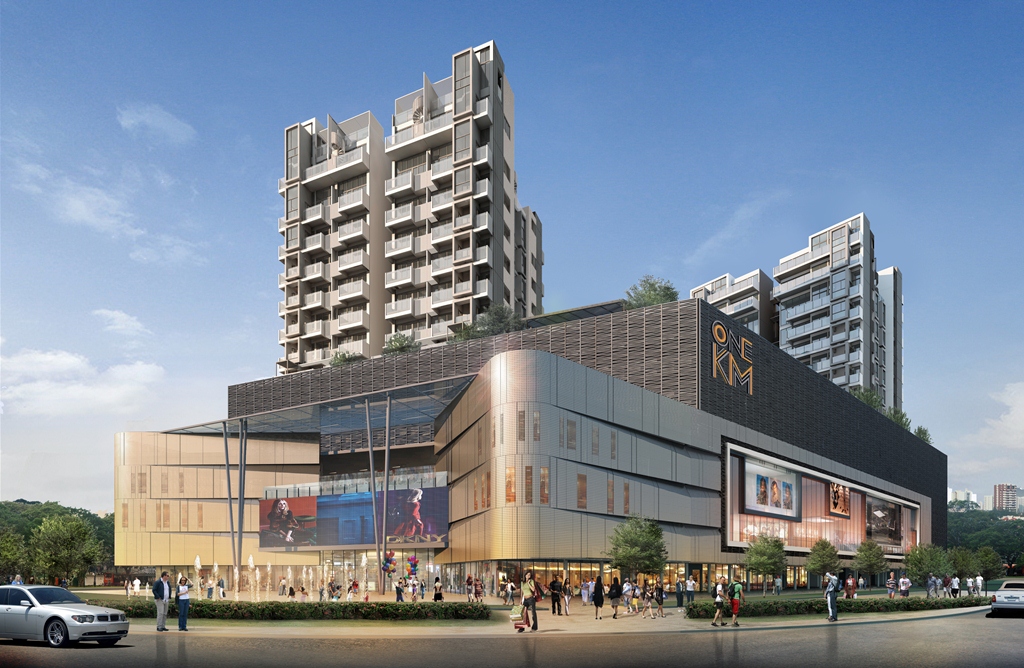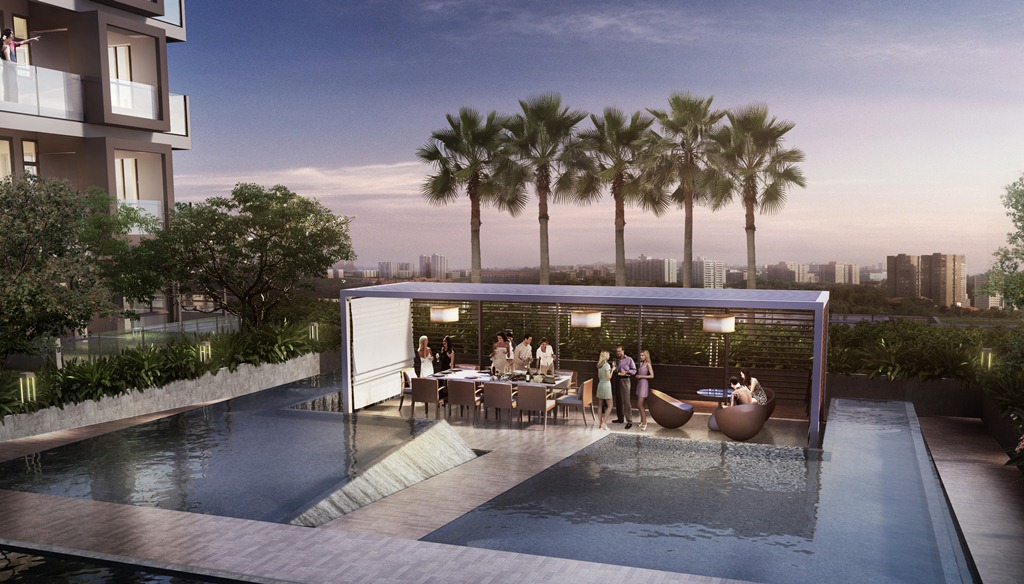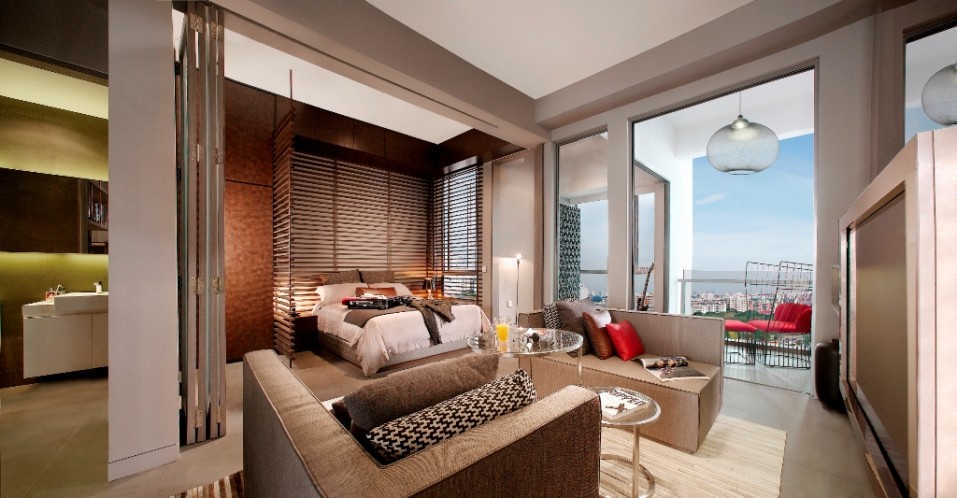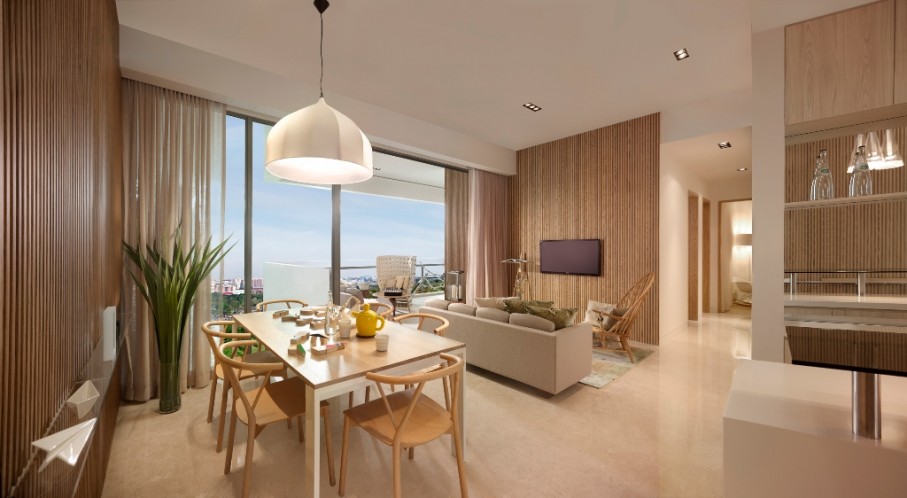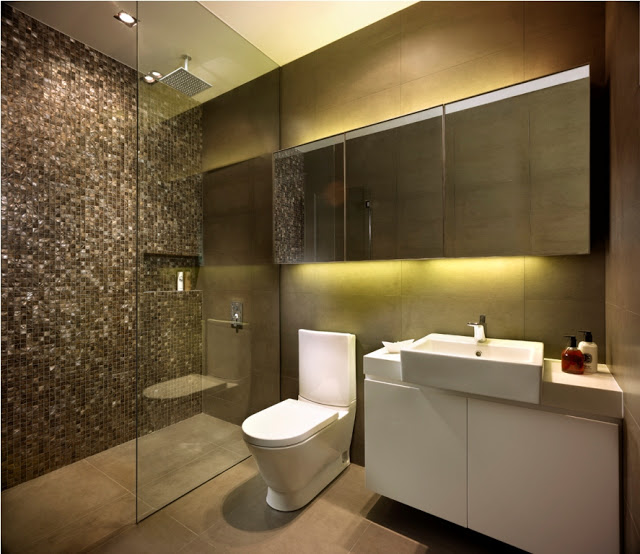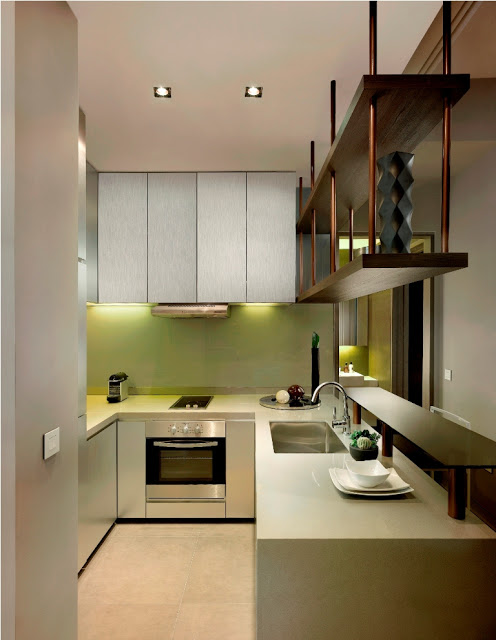Rising above 4-storeys of shopping bliss, Katong Regency consists of two 9-storey towers and one 10-storey tower with 244 residential units in total. Peeking through the surrounding developments and shophouses, Katong Regency offers an obstructed picturesque view of the city night lights and clear waters of Geylang River.
It's modern and resort-style design will redefine the definition of luxurious city living. Have a rejuvenating swim at our calming infinity pool, catch up with your friends over a BBQ session, or sweat it out at our clubhouse consisting of an indoor gymnasium, steam rooms, and poolside lounge. Katong Regency offers a good range of facilities for residents to recharge, relax and rejuvenate.
Katong Regency will be an architectural achievement that celebrates the splendor of style and sophistication. Don't wait more time, go to explore units mix and floor plans now!
Katong Regency Site Plan
1. Clubhouse with Indoor Gymnasium, Poolside Lounge Steam Rooms, Changing Rooms
2. Main Infinity Pool
3. Fitness Avenue
4. Jacuzzi Enclave
5. BBQ Patio
6. Kid's Pool
7. Kid's Play Area
8. Timber Boardwalk
9. Water Garden
10. Sunken Reading Pavillions
11. Landscape Boulevard
12. Sloping Water Cascade
13. Koi Pond
14. Private Party Pavillion
15. Reflective Pool
16. Play Lawn
17. Entrance Drop-off & Resting Pavillion
18. Meditation Pavillion
19. Serenity Pool

