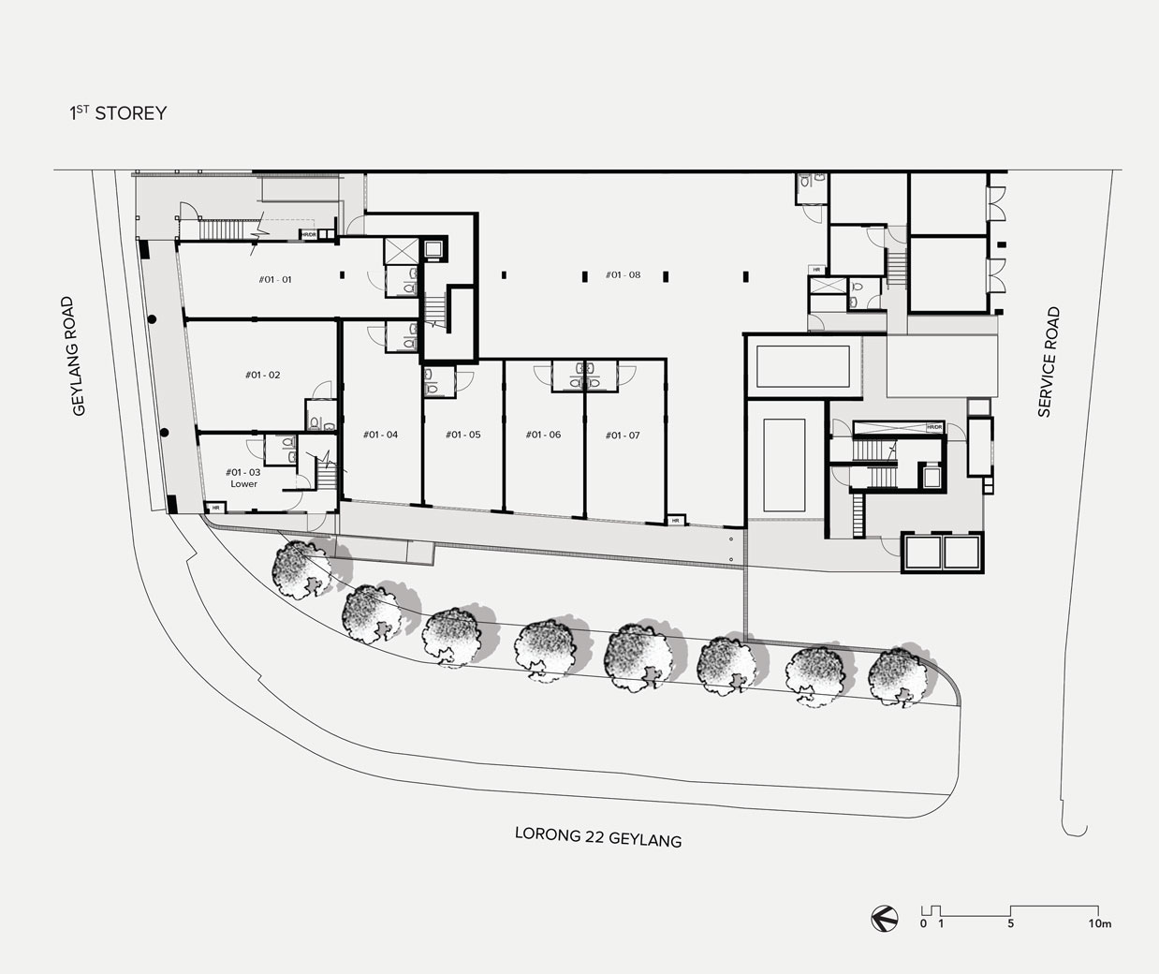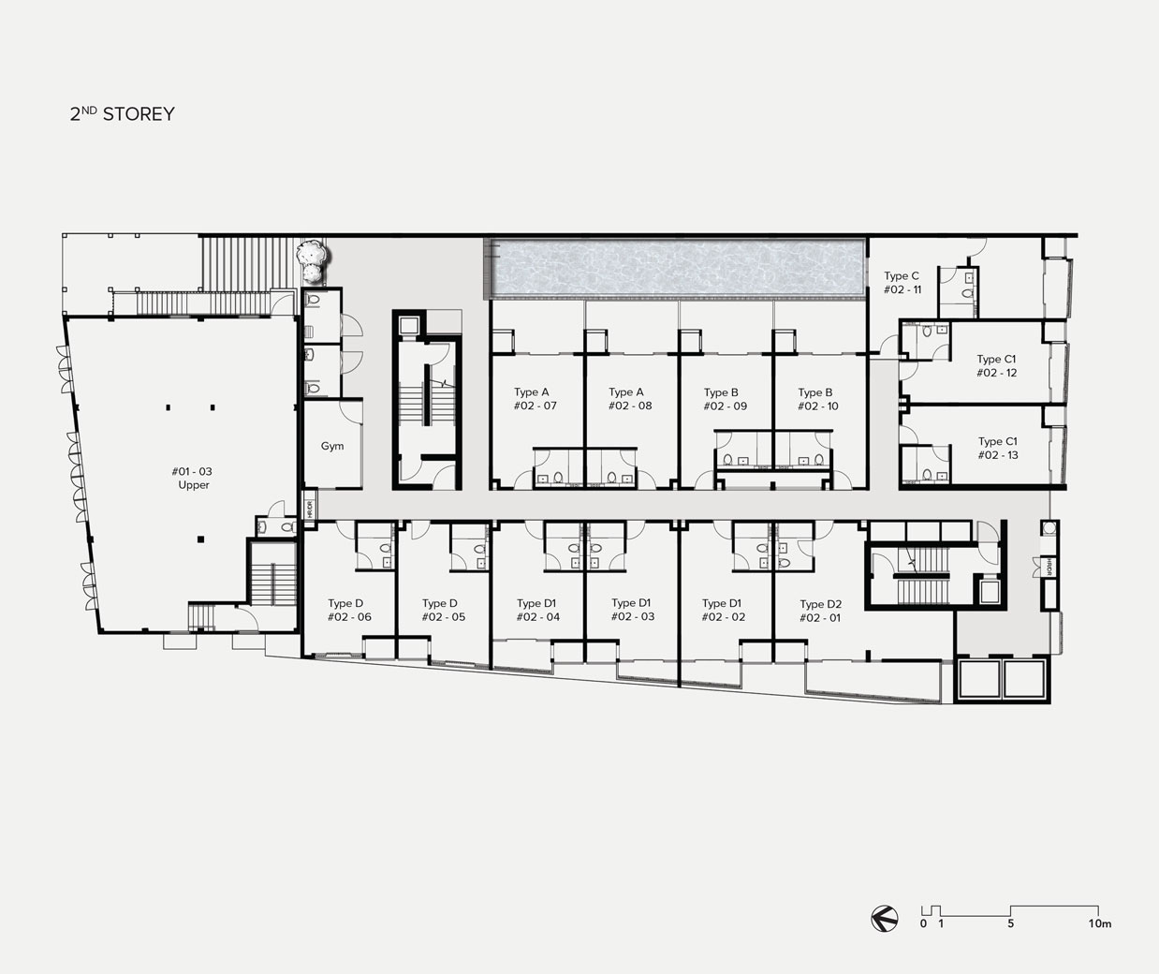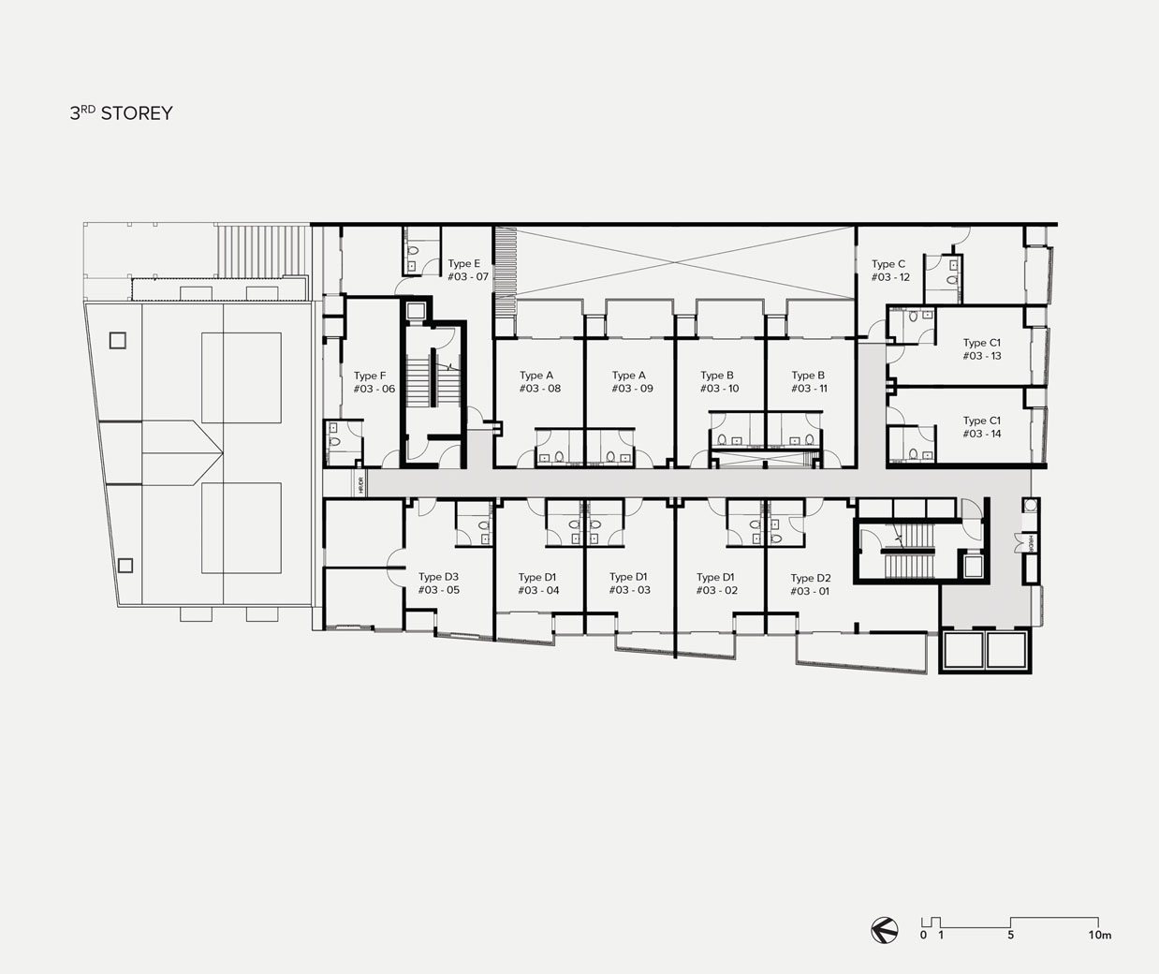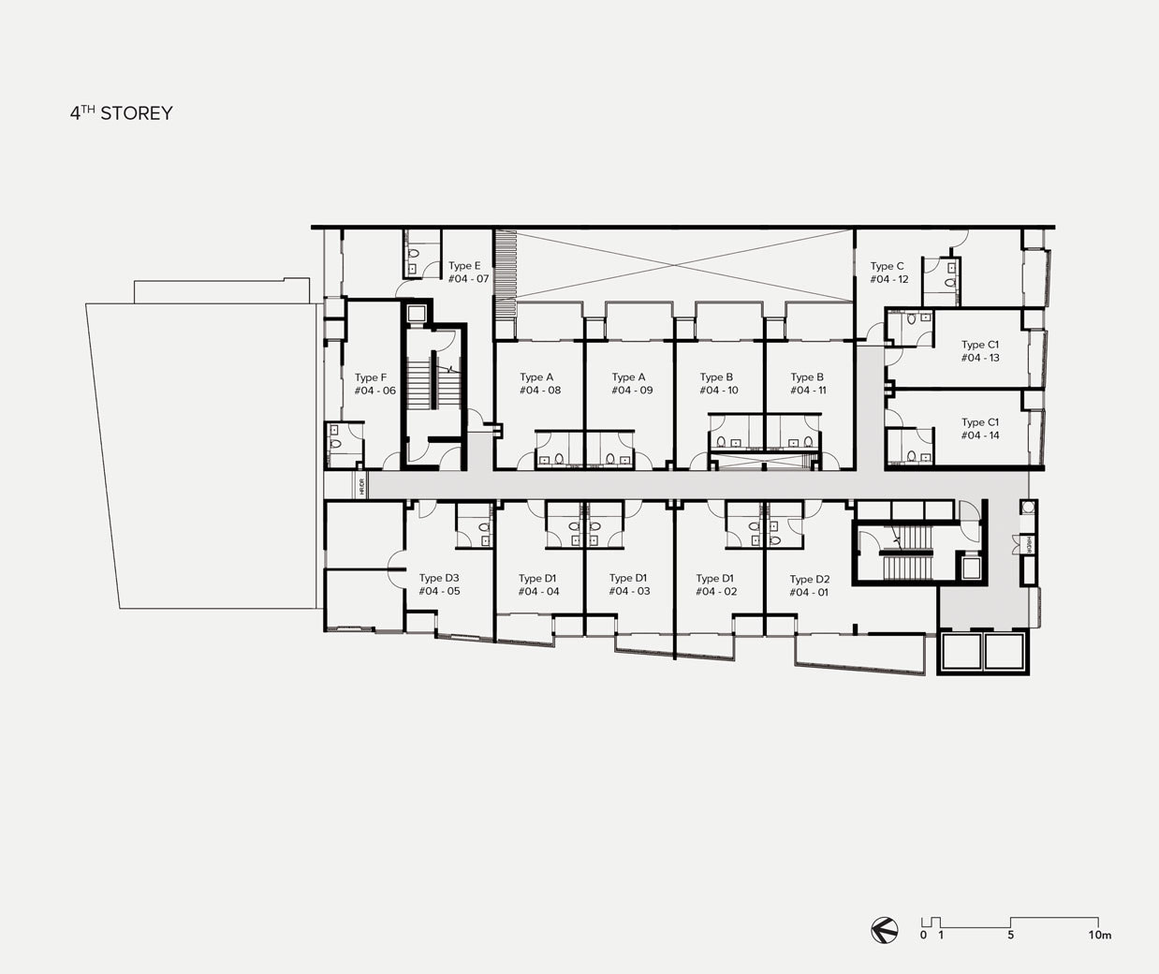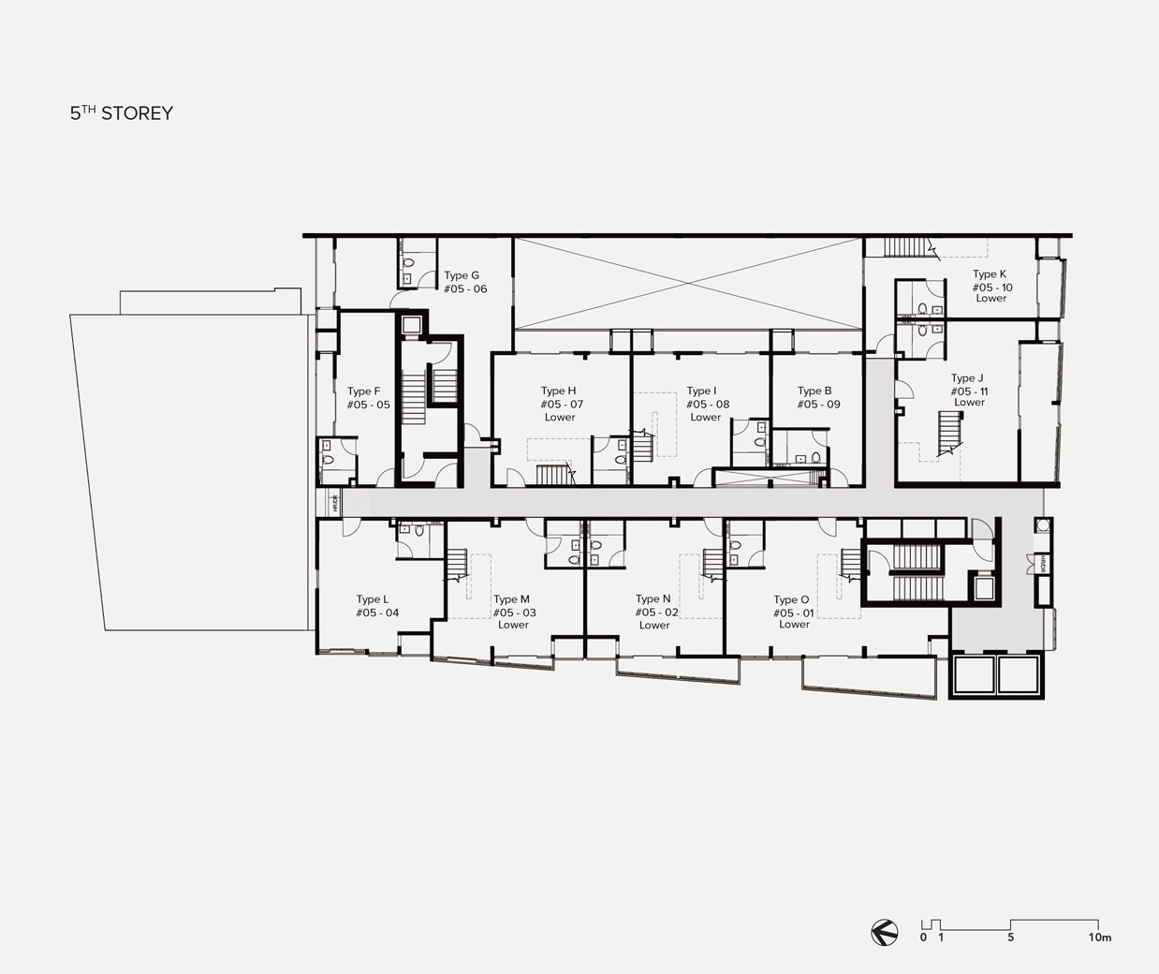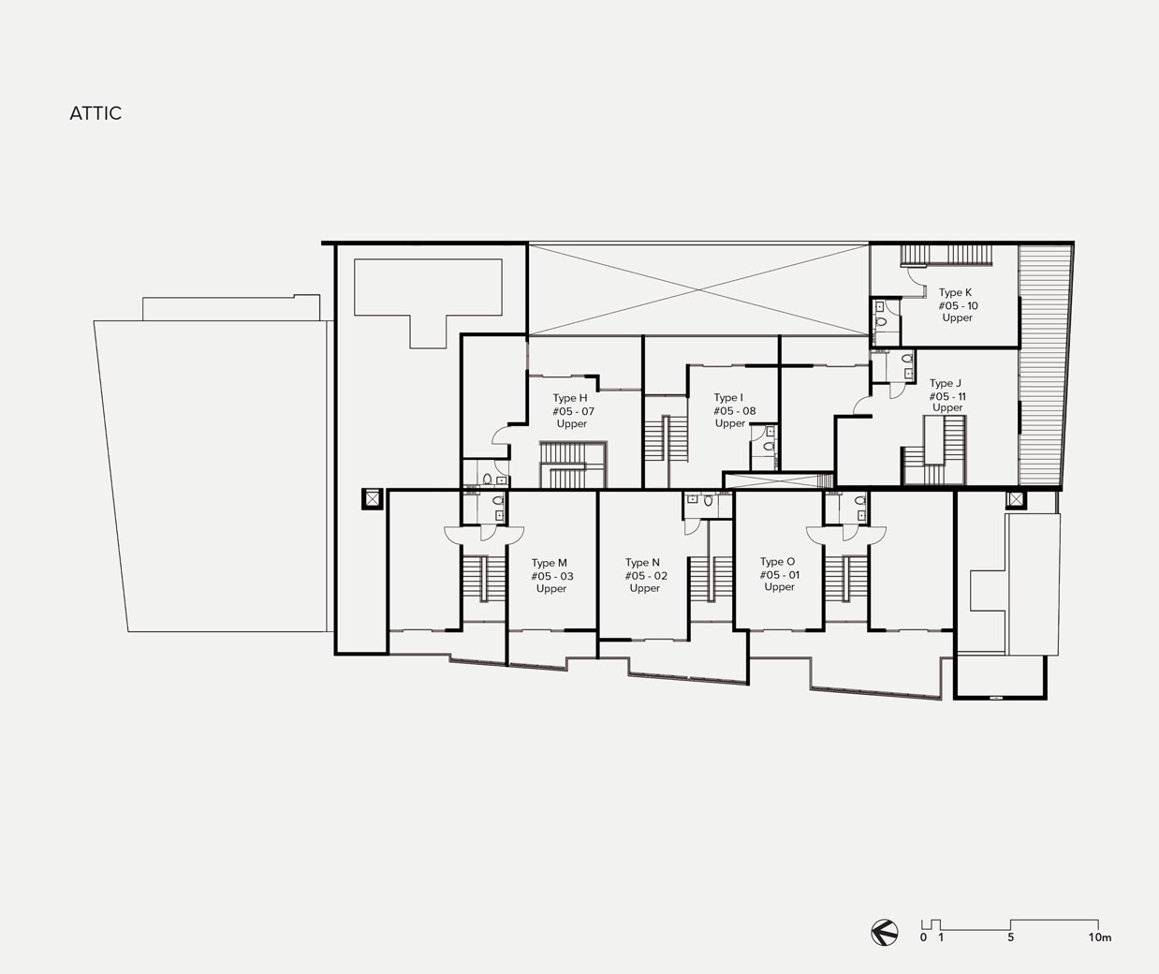Grandview Suites Units Mix
| Type | Size | No of Units |
| 1 Bedroom + PES | 463sqft/484sqft | 4 |
| 1 Bedroom | 355sqft-635sqft | 39 |
| 2 Bedroom | 678sqft | 2 |
| Penthouse | 958 - 2024 sqft | 7 |
Every Grandview Suites home boasts a functional and fully equipped kitchen that fulfills the demands of modern connoisseurs – designer fittings and the finest appliances. You will never have to settle for less than the best. Explore developer to step by step closer to your dream home.

