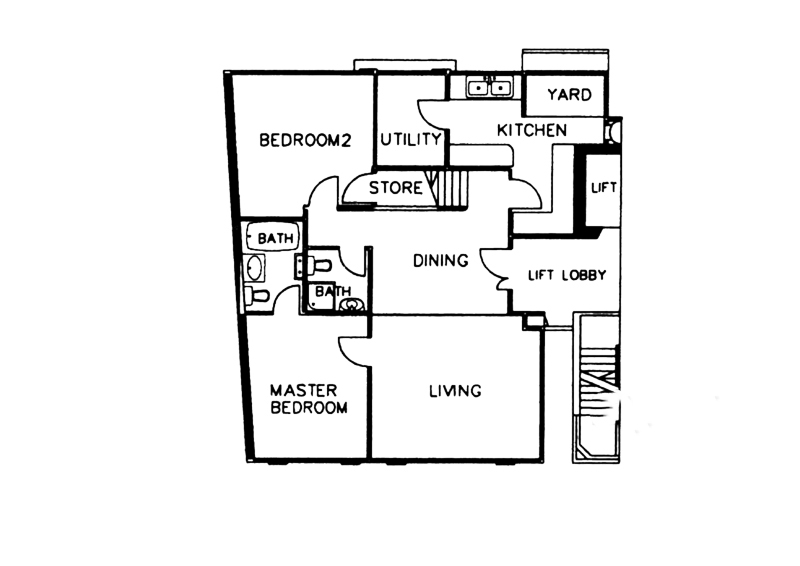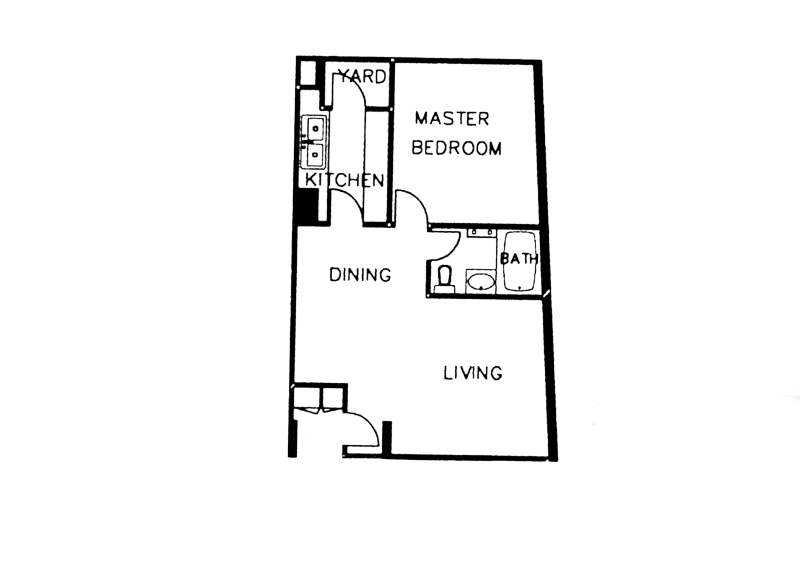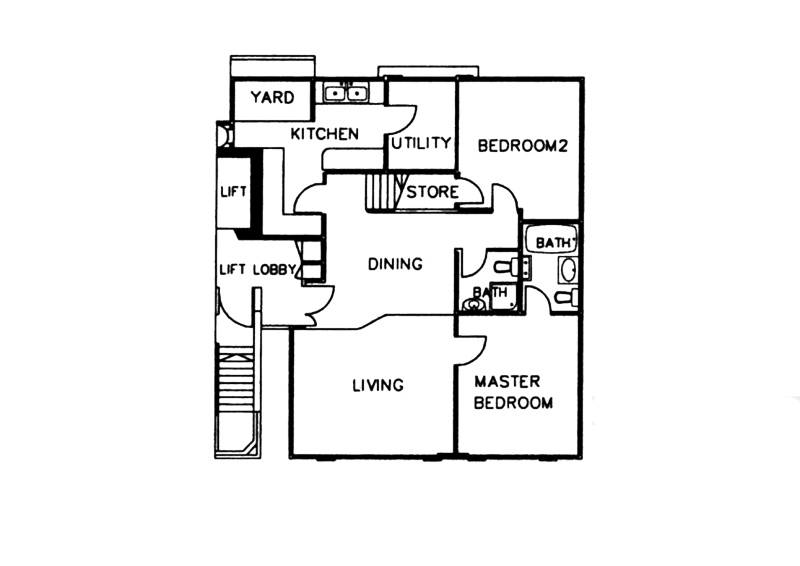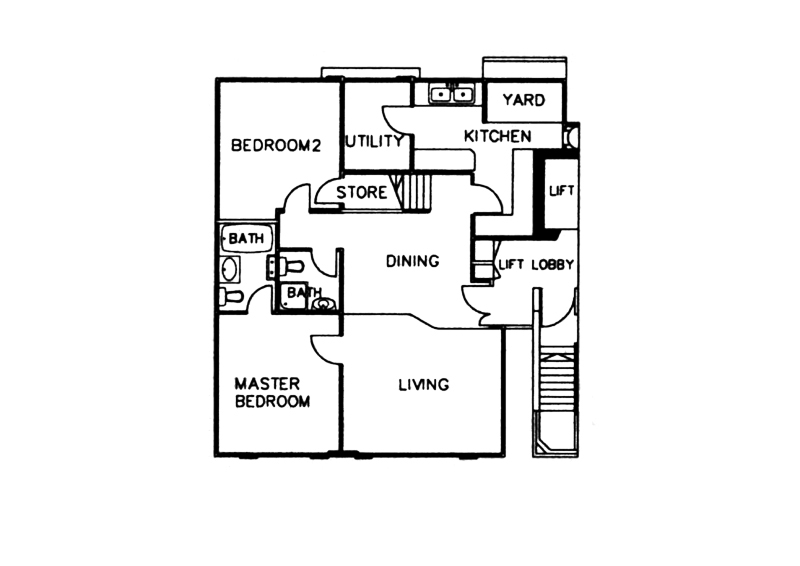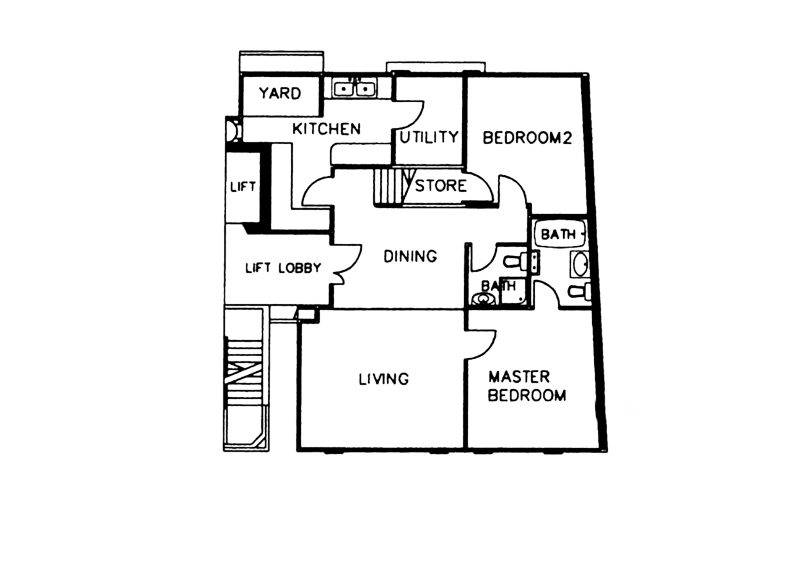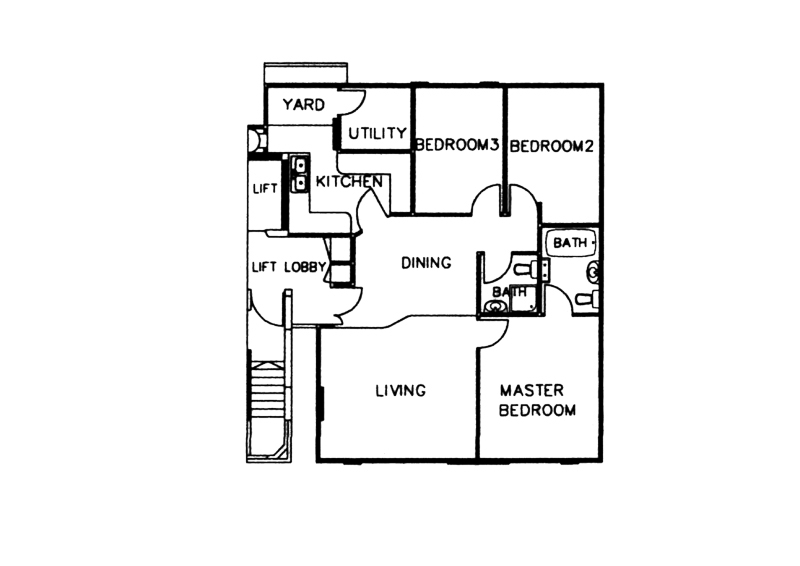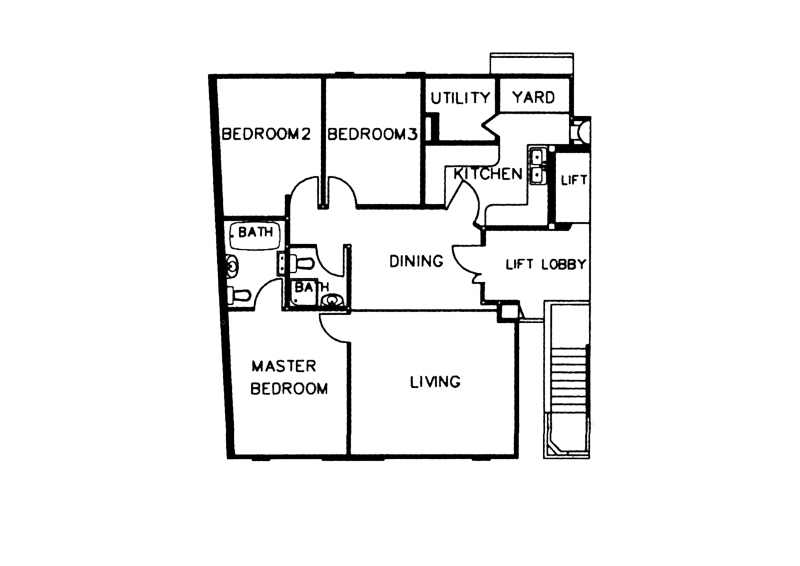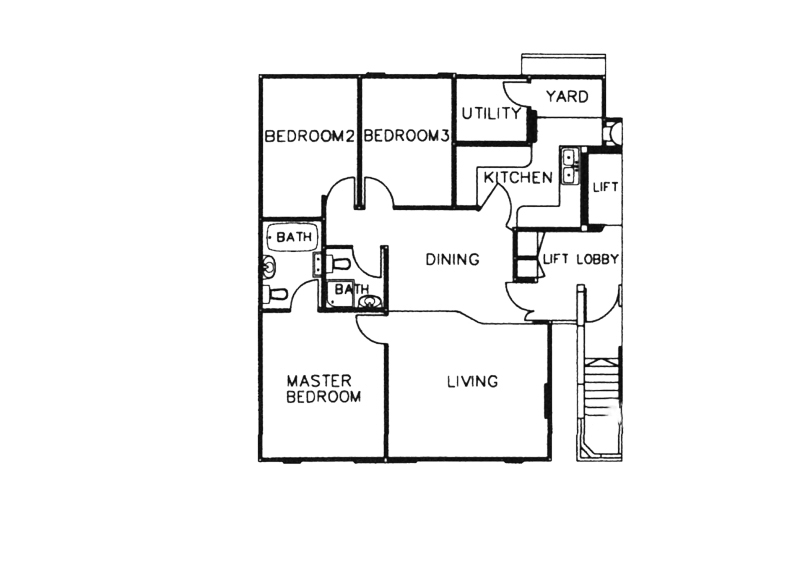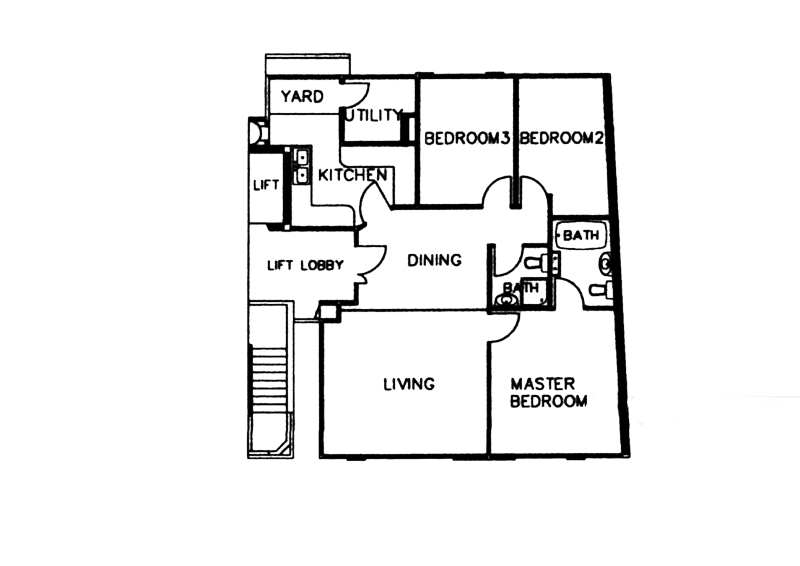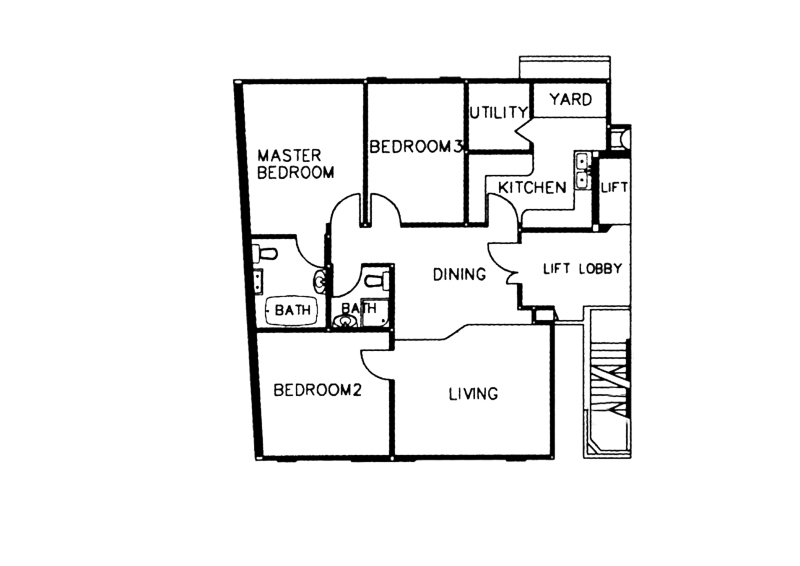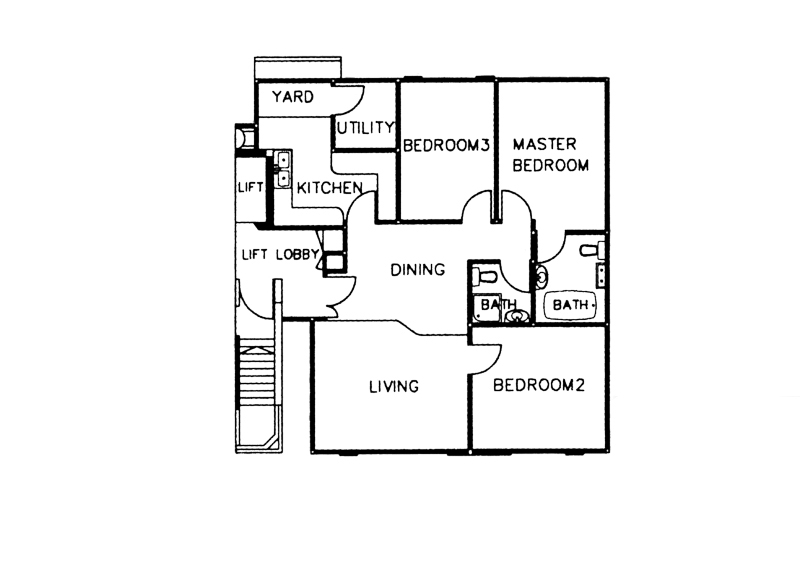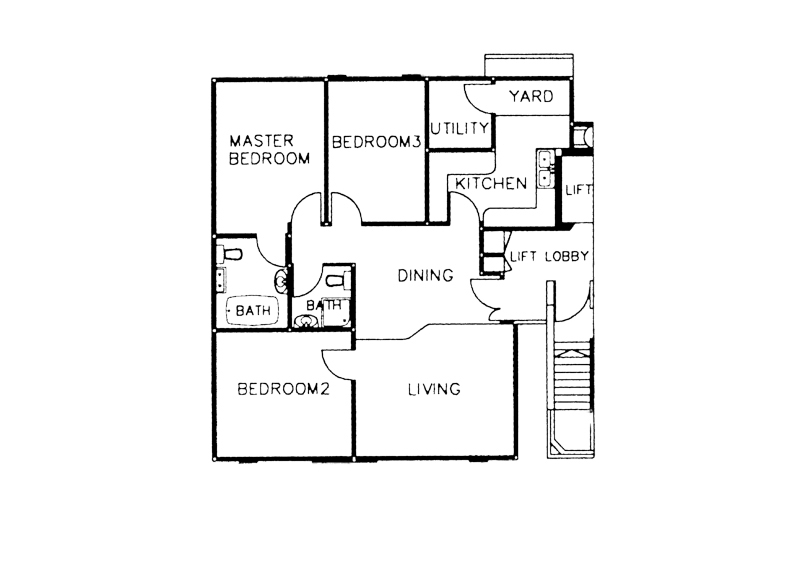Blossom Views Typical Unit Layouts
Blossom Views condominium project was built and completed in 1998. This development is designed in a total of 29 apartments with a variety of room types. There are 3 types of apartments from 1 to 3 bedrooms including 1 bedroom and 1 bathroom apartments, 2 bedrooms and 2 bathrooms apartments and finally 3 bedrooms and 2 bathrooms apartments. Blossom Views is meticulously designed and balances modern and classic. The development design has minimalissm style, one of the trendy styles today but never out of date, giving people a sense of comfort and convenience. From the kitchen to the living room, the dining room, the office and the bedroom are spread positive energy because of the inviting rays of sunlight sparkling through the glass windows, uplifting the spirit brings residents a relax feeling.
Discover the Developer now for more interesting information!
Blossom Views Floor Plans
2 bedrooms + 2 bathrooms
3 bedrooms + 2 bathrooms
Blossom Views Unit Mix
| Type | Size |
| 1 bedroom + 1 bathroom | 614 square feet |
| 2 bedrooms + 2 bathrooms | 1,668 square feet to 1,744 square feet |
| 3 bedrooms + 2 bathrooms | 980 square feet to 1,044 square feet |

