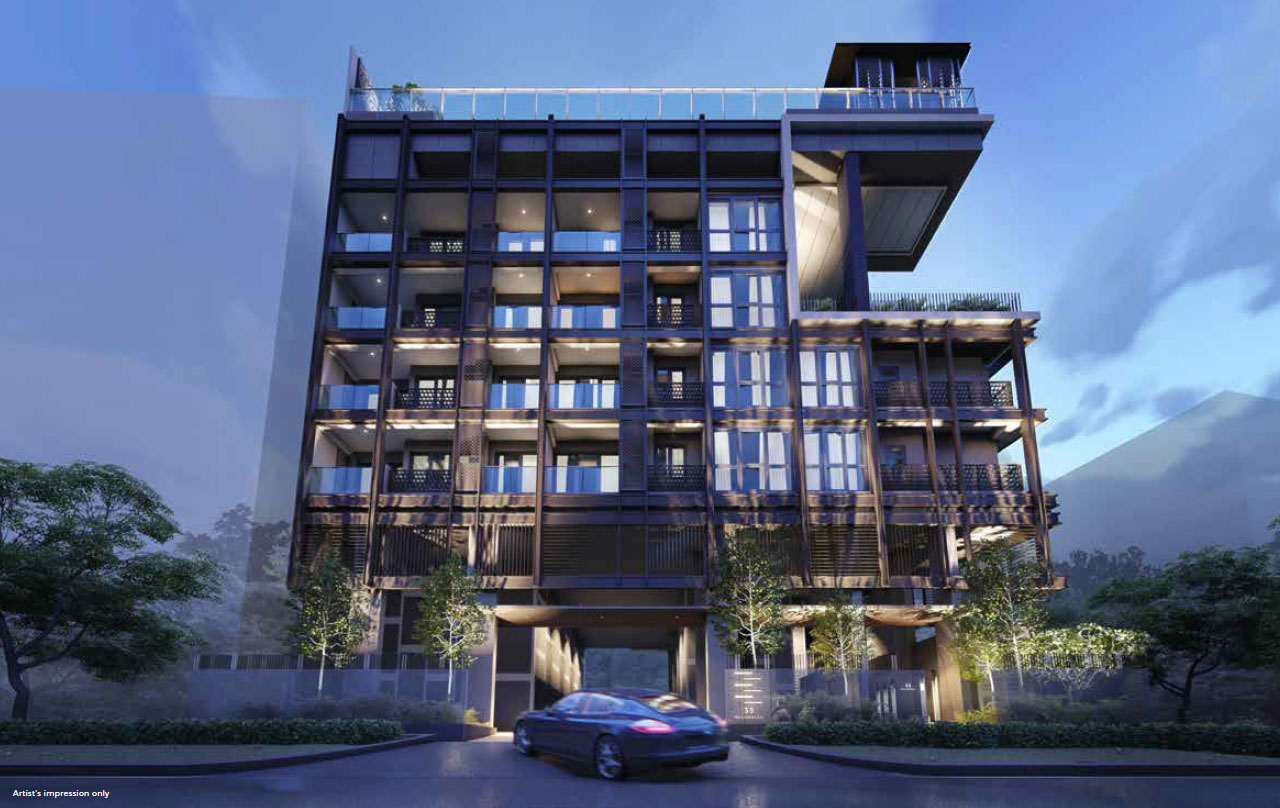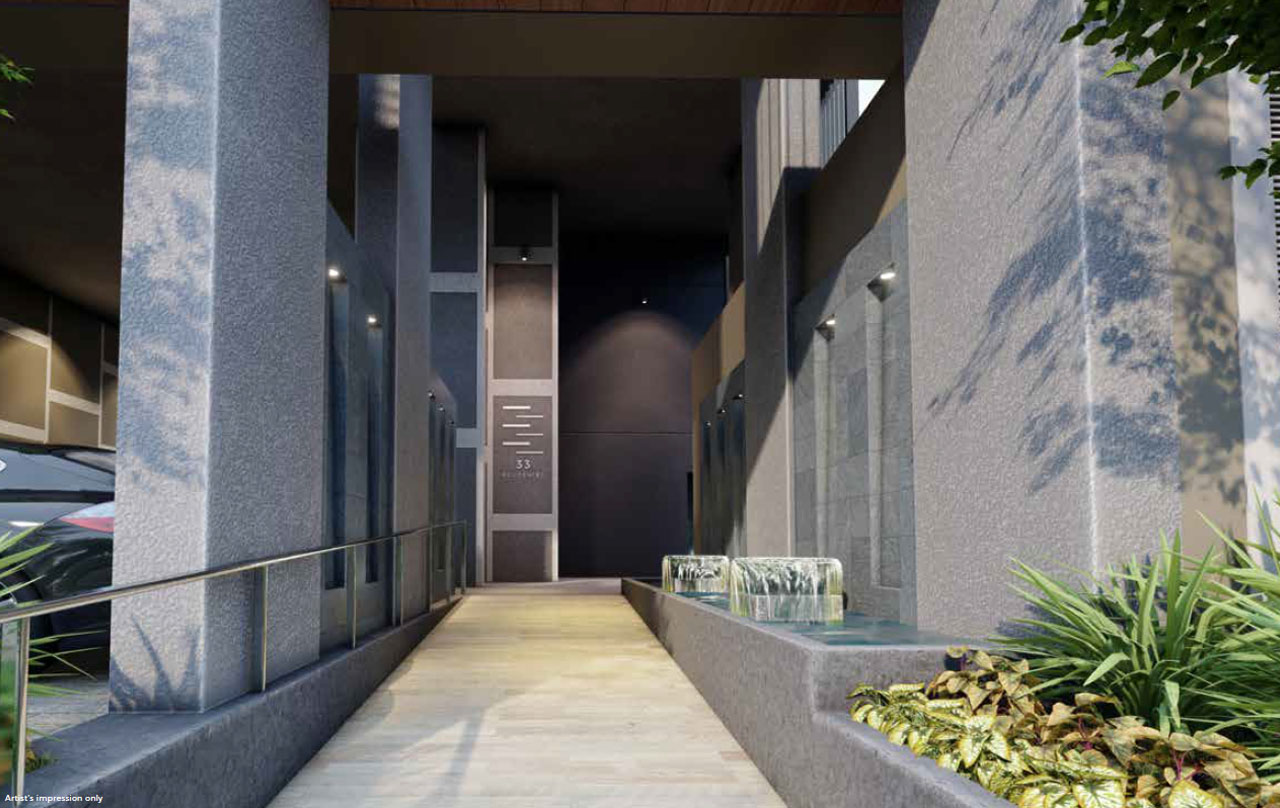“Geylang’s transformation also comes in the face of plans to develop the surrounding region into a commercial hub flanked by recreation and lifestyle choices.”
33 Residences (Thirty-Three Residences) is the FREEHOLD residential condo along Lorong 30 Geylang in District 14, Singapore, be developed by Macly Group. The new condo offers 27 units with site area approximate 678.90 sqm. Moreover, it surrounded by 3 MRT stations within an approx 500m radius as nearest Paya Lebar MRT
Enjoy modern living in one of Singapore’s most vibrant districts resting on the city fringe. Here is where the convenience of being close to work and play lie within reach, and where both amenities and nature are at your fingertips. A rooftop pool, alfresco lifestyle spots and sleek fittings seal the deal for a home nestled in an the eclectic mix of heritage and culture.
Check out one of the golden locations at Geylang, this project owns an attractive location that you can't miss, discover it so you don't miss the exciting preview.
33 Residences Factsheet
| Project name | 33 Residences |
| Address | 33 Lorong 30 Geylang, Singapore 398366 |
| District | 14 |
| Developer | Macly 33 Pte Ltd |
| Project Description | Proposed Erection Of A Block Of 8 Storey Residential Flats (Total 27 Units), A Surface And Mechanical Car Park And Provision For A Swimming Pool On Lots 03549t, 03550v & 03551p Mk25 At Lorong 30 Geylang (Geylang Planning Area) |
| Project Type | Residential |
| Site Area | Approximate 678.90 sqm (including 71.04 sqm of Road Reserve to be vested to the state at CSC). |
| Plot Ratio | 9.2 |
| Tenure of Land | Freehold (Estate in Fee Simple) |
| No.of Carparks | 5 surface car park lots + 1 handicap car parklot & 22 Mechanical car park lots |
| Units Celling Height | 3RD to 8th storey units ceiling height – app 2.8 m with localized areas 2.4m
Bathroom ceiling height – approx 2.25 m |
| Features | Wardrobe provided in all Bedrooms
“Daikin” Air-Con Kitchen Cabinets, “Bosch” Gas Cooker Hob, Hood, “Grohe” faucets, “Duravit” sanitary wares. Audio intercom to gate |
| Legal TOP Date | 21 Oct 2021 |
| Legal Completion | 21 Oct 2024 |
| Expected TOP Date | 2Q 2021 |
| Facilities | Swimming Pool - approx. 16 m x 4 m Sky Dining, Garden dining, BBQ area, shower area, Wet Deck, Pool Deck |
| Architects | JGP Architecture (S) Pte Ltd |
33 Residences Unit Mix
| Type | No. of Bedroom | No. of Units | Area |
| A | 2 Bedroom | 4 | 63m2 - 678sqft |
| A1 | 2 Bedroom | 5 | 65m2 - 700sqft |
| B | 2 Bedroom | 5 | 65m2 - 700sqft |
| B1 | 2 Bedroom | 2 | 65m2 - 700sqft |
| C | 2 Bedroom | 4 | 70m2 - 753sqft |
| C1 | 2 Bedroom | 5 | 74m2 - 797sqft |
| D-P | 2 Bedroom | 1 | 68m2 - 732sqft |
| A1 | 3 Bedroom | 1 | 96m2 - 1033sqft |
- FREEHOLD
- Quality Fittings
- 24hrs Amenities at your Doorstep
- Surrounded by 3 MRT stations within approx 500m radius
- Surrounded by Countless Eateries
- Near Top Primary Schools
- Practical & Effective Layout!
- LESS THAN 8 MINS Stroll to Dakota MRT & Old Airport Rd Food Centre
- MINS to the CBD District


