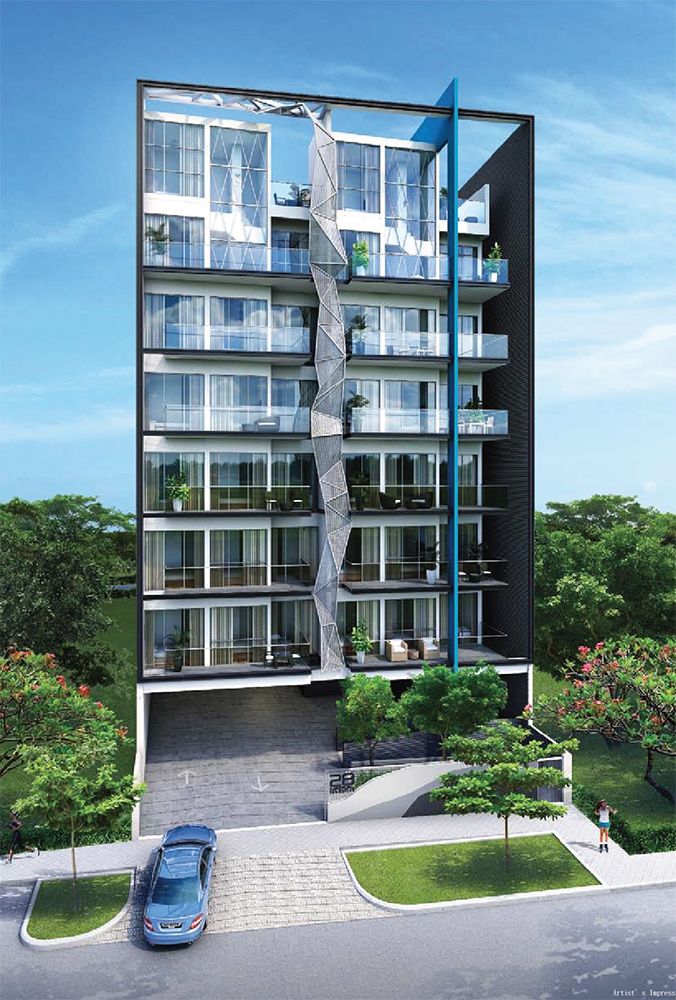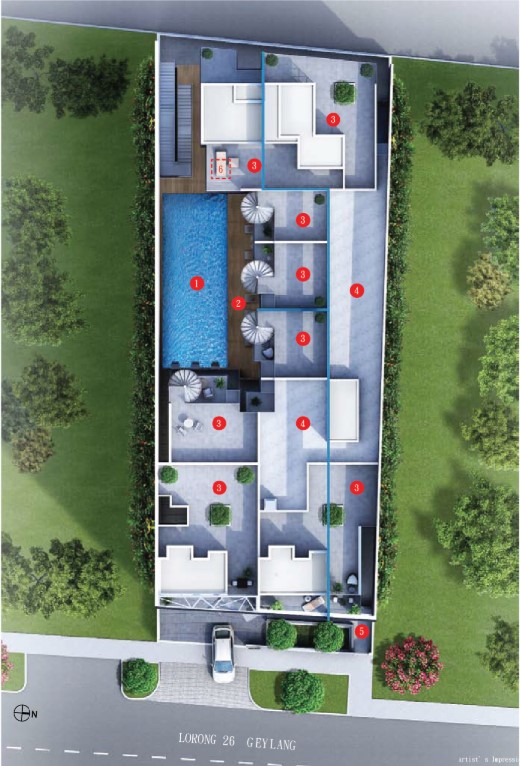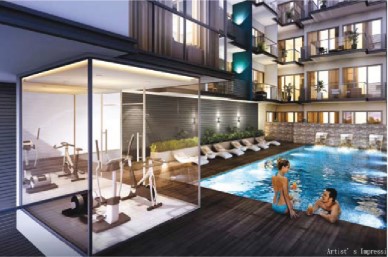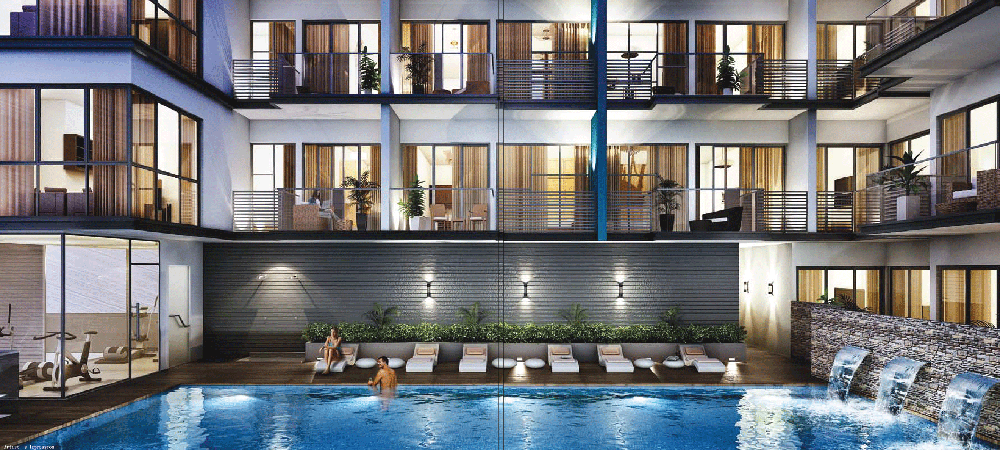28 Imperial Residences Site Plan
1-Swimming Pool
2-Pool Deck
3-Private Roof Terrace
4-Services Area
5-Pedestrian Gate
6-Gym@3rd Storey
Seek respite from the urban bustle at the 3rd storey terrace accompanied by an assembly of refreshing lifestyle facilities. Invigorate your mind and body at the Gym or go for a relaxing swim in the pool.
A truly contemporary development, 28 Imperial Residences incorporates green living that seeks to enhance residents’ lifestyle. Floor-to-ceiling glass windows optimise natural ventilation and light penetration to promote energy efficiency, while offering breath-taking views of the swimming pool and city skyline in unobstructed splendor.
After viewing the site plan and the architectural representation of the development project above. Please, take a look Typical Layout Units in the next page and require detailed information and presentation, contact us today!




